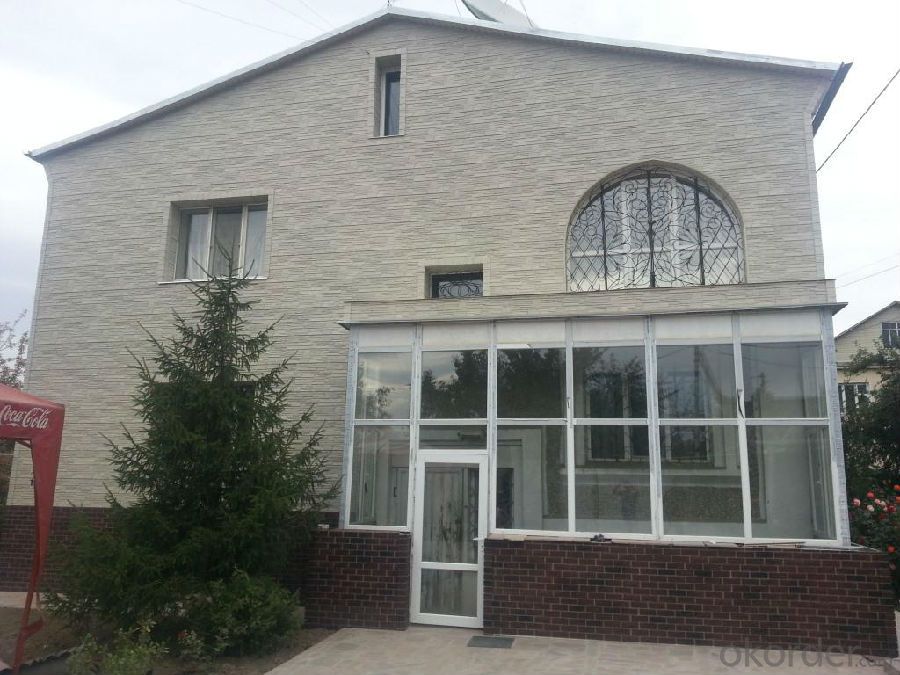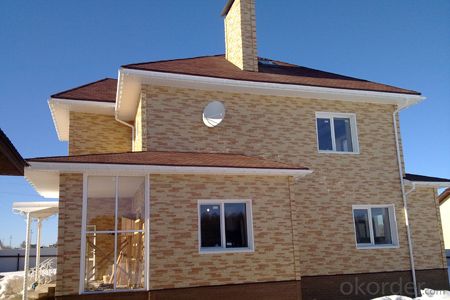Loading Port:China main port
Payment Terms:TT OR LC
Min Order Qty:50 m²
Supply Capability:1000 m²/month
1.Description of Villa :
1.Light steel structure villa provide larger space for sharing and enhance function distribution that it can be flexibly separated according to specific needs.
2. It can be built on hilly places, in forests and on frozen earth
3. It only as much 1/4 of concrete structure, which can greatly reduces the cost in initial phase.
4. The construction is very quick, about 1/3 than traditional ones. All components are produced in the factory and install on site.
5.More energy saving and comfortable. The energy-saving wall of light steel structure warehouse has breathing functions that can adjust indoor humidity and have sound insulation ability. The heat insulation, dampness prevention of the wall ad roof structure of light steel structure warehouse are fully considered in the design that are warm in winter and cool in summer, and can save energy.
2.Feature of Villa :
1. Easy to assemble and disassemble.
2. Quick installation.
3. Almost dry construction which is environmental friendly.
4. Light and reliable, the steel structure is strong and firm.
5.Nice capacity of water proof, moisture proof and heat and sound insulation.
6. Practical, great use of space and reasonable price.
7. Long life span capacity which could be reached over 30years
3. Villa Images:


4.Specifications of the Villa:
1. The main frame (columns and beams) is made of welded H-style steel or hot rolled steel H section. steel materials: Q345 & Q235;
2. The columns are connected with the foundation by pre-embedding anchor bolt.
3. The beams and columns, beams and beams are connected with high strength bolts.
4. The envelop construction net is made of cold form C-style purlins.
5. Bracing System: Square Hollow Section and Circular Hollow Section;
6. Span: The max span is 50m between supporting bases.
7. The wall and roof are made of color steel board or color steel sandwich panels, which are connected with the purlin by Self-tapping nails. Also we can use rock wool, glass wool, EPS sandwich panels.
5.FAQ
1. Q: How much is this house?
A: Please provide with your house drawing and project location, because different design, different location effect the house materials quantity and steel structure program.
2. Q: Do you do the turnkey project?
A: Sorry, we suggest customer to deal with the foundation and installation works by self, because local conditions and project details are well knowb by customers, not us. We can send the engineer to help.
3. Q: How long will your house stay for use?
A: Our light steel prefab house can be used for about 70 years.
4. Q: Can you do the electricity,plumbing and heater?
A:The local site works had better to be done by the customers.