Loading Port:Tianjin,China
Payment Terms:TT or LC
Min Order Qty:140M2 m²
Supply Capability:100,000M2 Per Month m²/month
Specifications of Customized Type A Modular Homes
1. A type house is a modular house which width is fixed at 5060mm and length can be extended.
2. Two kinds of flooring system are available, one is elevated floor, and the other is concrete foundation.
3. Waterproof design of galvanized structure, fireproof and heat insulation of material ensure the house to resist heavy wind load of 0.45KN/m2 and 7 degree seismic intensity.
4. All the components are standard and prefabricated with the advantage of assembling and disassembling easily. Four skilled workers can finish 120m2 in 8 hours.
Items | A type house |
Life span (year) | 5-8 |
Advantage | Layout is flexible, fixed 5.06m width, length be extended by adding number of 1.224m,4 workers finish 120m2 in 8hrs.elevated floor is optional |
Wind load | 0.45KN/m2 |
Structure | galvanized steel structure |
Wall & roof | EPS sandwich panels (50mm thick wall,60mm thick roof) |
Production and Layout Plan of Customized Type A Modular Homes
All of the items are made of steel structure and color steel sandwich panel.
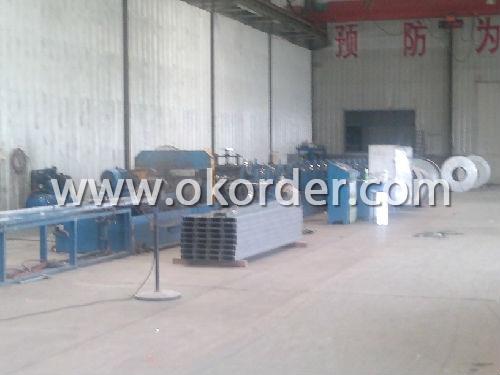
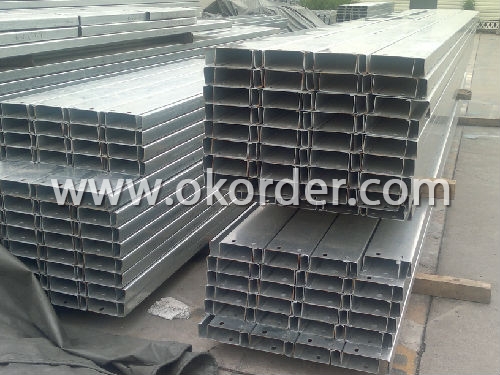
Layout plan of type A modular homes
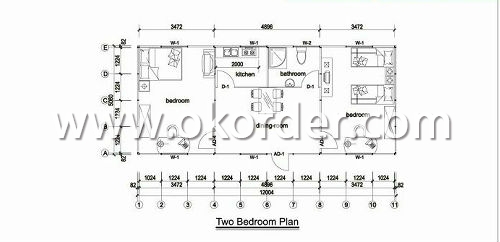
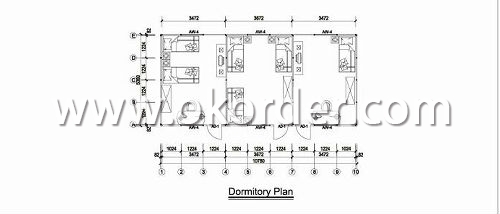
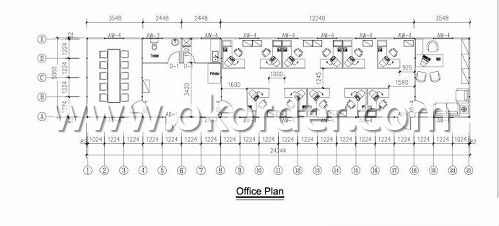
Packaging & Delivery of Customized Type A Modular Homes
According to the quantity, all the parts are packed separately in suitable ways and loaded by containers. One 40HQ container can load about 250m2 without flooring system or 170m2 with elevated flooring system.
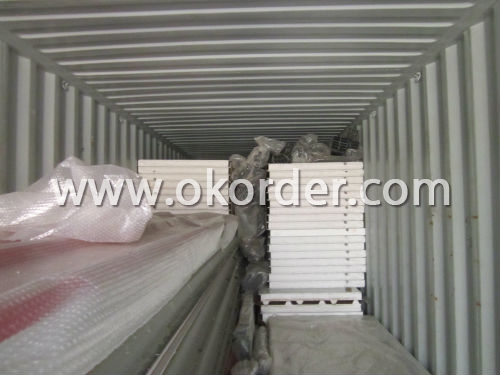
Usage/Applications of Prefab House / Modular Homes
It is widely used in offices, sales offices, classrooms, shops, cafes, exhibition galleries, hospitals, dormitories, canteens, industrial plants, warehouses, parking lots, simple sheds, lean-room, movable guard post, modular villa, site temporary facilities etc.
Installation Steps of Prefab House / Modular Homes
1. Trenching
2. Foundation, brick foundation or concrete foundation
3. Install the steel frame
4. If the structure is multi-layer, to install the prefabricated floor
5. Color plate installation
6. First floor terrace installation
7. Install windows and doors
8. Interior decoration