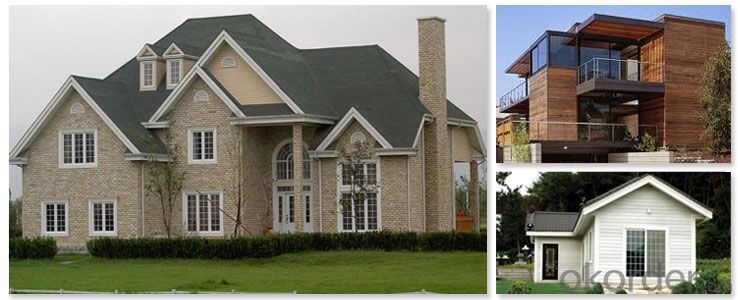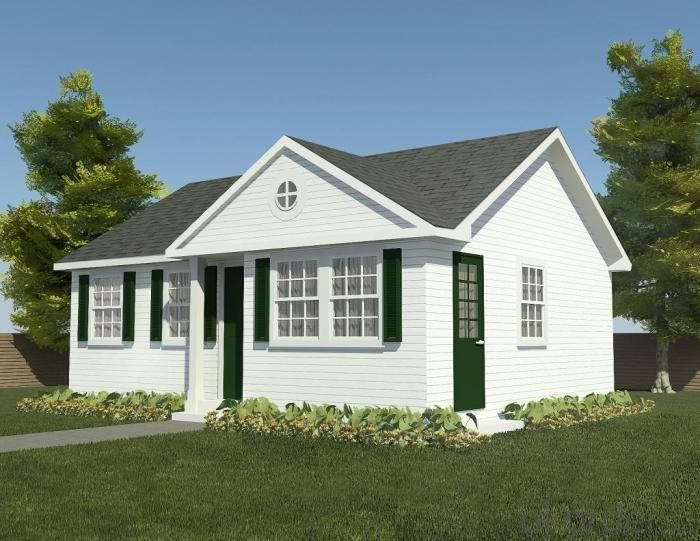Loading Port:China main port
Payment Terms:TT OR LC
Min Order Qty:50 m²
Supply Capability:10000 m²/month
1.Description of Villa :
Structure is reliable: Light steel structure system is safe and reliable, satisfied modern architecture concept.
Easy assembly and disassembly: The house can be assembled and disassembled many times, used repeatedly.
It just need simple tools to assemble. Each worker can assemble 20~30 square meters every day. 6 worker can finish 300sqm prefab house in 2 days.
Beautiful decoration: The prefab house is beautiful and grace, have bright and bland colour, flat and neat board, with good decoration effect.
Flexible layout: Door and window can be assembled in any position, partition wall panel can be assemble in any transverse axes sites. Stair is assembled in outside.
Using life: All the light steel structures have antisepsis-spraying treatment. The normal using age are above 15 years.
2.Feature of Villa :
Environmental Benefits
Energy saving - heat transfer coefficient k=0.24w/sq.m.k
Avoid thermal bridge in walls, floor and roof
Water saving - more than 90% saving
Low waste - no pollution
Sound insulation: walls-51db, ceiling-78db
Use almost entirely recyclable materials
Low dust pollution - in city construction
Benefits in Construction
Efficient use of architectural area - 8-10% improved space usage
Anti-earth quake - soft and light structure reduce the influence of earthquake
Anti-wind - strong structure
Light self-weight - lighter than 1/4 - 1/6 of traditional reinforced concrete structure
Builds up to 4-6 floors
Extended choice of external decorative finishes
3. Villa Images:


4.Specifications of the Villa:
1. The main frame (columns and beams) is made of welded H-style steel or hot rolled steel H section. steel materials: Q345 & Q235;
2. The columns are connected with the foundation by pre-embedding anchor bolt.
3. The beams and columns, beams and beams are connected with high strength bolts.
4. The envelop construction net is made of cold form C-style purlins.
5. Bracing System: Square Hollow Section and Circular Hollow Section;
6. Surface Treatment: Rust-proof Painting with 2-4 Layers;
7. Span: The max span is 50m between supporting bases.
5.FAQ
1. Q: How much is this house?
A: Please provide with your house drawing and project location, because different design, different location effect the house materials quantity and steel structure program.
2. Q: Do you do the turnkey project?
A: Sorry, we suggest customer to deal with the foundation and installation works by self, because local conditions and project details are well knowb by customers, not us. We can send the engineer to help.
3. Q: How long will your house stay for use?
A: Our light steel prefab house can be used for about 70 years.
4. Q: How long is the erection time of one house?
A: for example one set of 200sqm house, 8 workers will install it within 45 days.
5. Q: Can you do the electricity,plumbing and heater?
A:The local site works had better to be done by the customers.