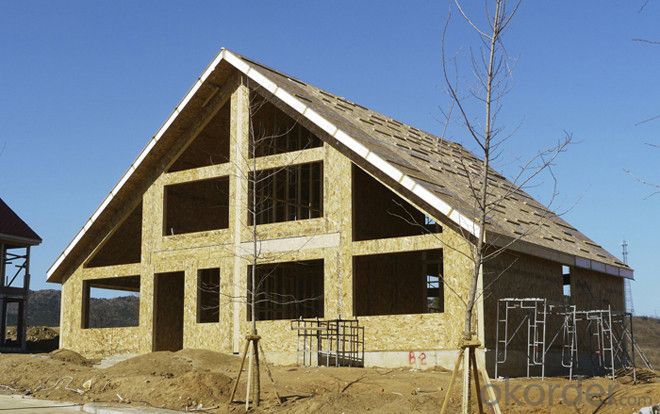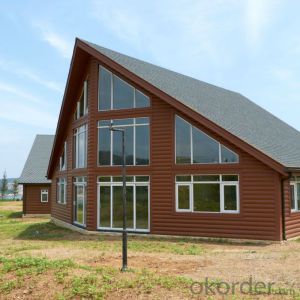Loading Port:Dalian
Payment Terms:TT OR LC
Min Order Qty:1 m²
Supply Capability:10000 m²/month
Prefab Wooden Log House
Prefab Wooden Log House Product Description
Total living area 2510 sq. Ft. / 233 sq. M.
Plan Description for The House
1st floor: 9' ceiling. Entry, kitchen and breakfast area, two-story atrium, dining room, living room, master suite with walk-in closet and private bathroom, half-bath, laundry room and double garage.
2ND level: One bedroom, home office that can be converted into a bedroom, play room, a bathroom and a bonus room above the garage.
Prefab Wooden Log House Distinctive Elements
9' ceiling on the first level. Master suite on the first level. Original two-story atrium with a spiral staircase. Play room provided on the second level. Lovely rear balconies and a terrace on the first level covered by one of the balconies. Nice bonus room above the garage.
Prefab Wooden Log House Advantages:
Earthquake-resistant, energy efficient, greener and cost-saving.
FAQ:
1.How about the installation? For example, the time and cost?
To install 200sqm house needs only 45 days by 6 professional workers. The salary of engineer is USD150/day, and for workers, it's 100/day.
2.How long is the life span of the house?
Around 70 years

