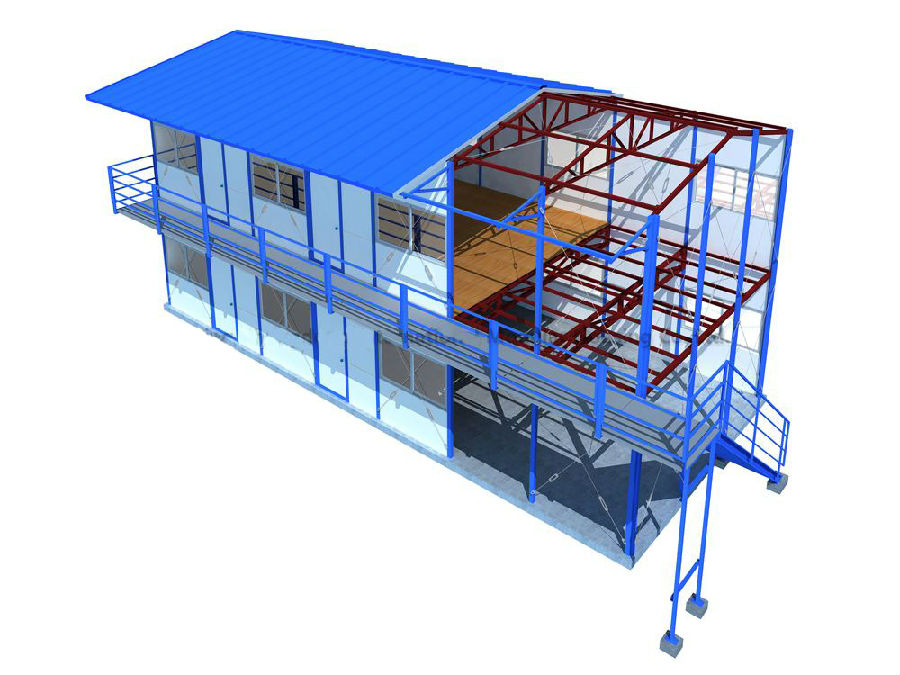Loading Port:China Main Port
Payment Terms:TT OR LC
Min Order Qty:-
Supply Capability:-
Prefabricated Houses Buildings House Concrete Prices South Africa
INTRODUCTION
K house is evolved from the most mature international housing product. CDPH originally introduced from Japan at 2002 and then improved according to Chinese standards. Because of the possibility of storey house, K type is much more suitable for the projects with shortage of land resource.
As the most economic product, K house was widely used in construction, highway, railway, hydropower, etc.
ADVANTAGE
1. Recycle use:All components are standard and fabricated in factory, which makes it suitable in
recycle use for many times.
2. Various selection: The house can be designed as single, two or three stories. The outer panels
can be selectable based on fireproof or non-fireproof materials.
3.Quick installation: It is quick to erect due to the light-weight materials. Estimate six skilled
workers can finish 200m2 in two days.
4. Environmental protection: The materials can be recycled and no construction waste during
construction.
SPECIFICTION
| Suspending floor | ||
| The light steel painted suspending floor is easy to assemble. The height can be customized from 300mm to 600mm. It needs the simple concrete blocks as foundation which can save the overall costs and time. It is widely used in high humidity to keep indoor ground dry. | ||
| Size and Load | ||
| Size | nM+160 M is module (n=4,5,6… 1M=1820mm) Single storey wall/ridge height: 2865mm/3560mm Two storey wall/ridge height: 5715mm/6410mm Three storey wall /ridge height: 8565mm/9260mm | |
| Roof live load | 0.3KN/㎡ | |
| Wind load | 0.45KN/㎡ | |
| Snow load | 0.5KN/㎡ | |
| Steel structure | From -15℃ to 50℃ | |
| Insulation | ||
| Rock wool | ||
| Glass wool | ||
| PU | ||
| Roof | ||
| Color steel sheet | Upper plate: 0.3mm galvanzied and coated color steel sheet Lower plate: 0.25mm galvanzied and coated color steel sheet | |
| Insulation | Standard :EPS with 50mm thick Option: EPS with 75mm thick / Glass wool with 50mm thick / Glass wool with 75mm thic | |
| Ceiling | Standard:gypsum board Option:Mineral wool acoustic panel, PVC panel | |
| Floor | ||
| Material | Without suspending floor system: Concrete foundation + ceramic tile floor With suspending floor system: 12mm OSB board + PVC floor or laminated floor | |
| Formaldehyde | ||
| moistureproof | ||
| Wall | ||
| Outer layer | 0.25mm galvanzied and coated color steel sheet | |
| Insulation | Standard: | |
| Inner layer | 0.25mm galvanzied and coated color steel sheet | |
| Door | ||
| Size | Standard:960*2030mm 750*2000mm Option: design according to requirement | |
| Material | Standard:SIP door Option: steel door security door | |
| Window | ||
| Size | 1735*932mm 1735*482mm | |
| Frame | Standard:PVC Option:aluminium | |
| Glass | 4mm thick | |
| Electric | ||
| Fittings | ||
| Socket | Multifunctional socket Option: American standard, European standard, British Standard, Australia standard, etc. | |
| Wiring | BV-1.5mm² BV-2.5mm² BV-4mm | |
| Voltage | 220/380V | |
| Breaker | Miniature circuit breaker | |
| Structure painting | ||
| Protection against oxidation | Abrasive blasting | |
| Color | Blue | |
| Thicknes | 80µm | |
| Painting | Primer:epoxy Finish: crylic acid | |
