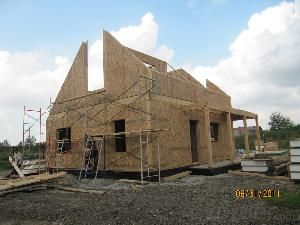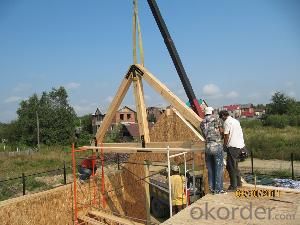Loading Port:Dalian
Payment Terms:TT OR LC
Min Order Qty:1 m²
Supply Capability:10000 m²/month
Prefabricated House; Prefabricated Home with Russian Project
Prefabricated House Specifications
Prefabricated Wooden house
1.easy to assemble on site;
2.good earthquake proof;
3.green, and energy saving;
Wooden House Modelled on W3507:
Total living area 1226 sq. Ft. / 110.34 sq. M.
1st level 783 sq. Ft. / 70.47 sq. M.
2ND level 443 sq. Ft. / 39.87 sq. M.
Width 26' 0" ft / 7.8 m
Depth 32' 0" ft / 9.6 m
Ridge height from top of foundation 25' 10" ft / 7.75 m
Bedrooms 3, 2
Full baths 2
Foundation type Full Basement
Prefabricated House Plan Description
1st floor: 9' ceiling. Entry, kitchen and breakfast area, two-story atrium, dining room, living room, master suite with walk-in closet and private bathroom, half-bath, laundry room and double garage.
2ND level: One bedroom, home office that can be converted into a bedroom, play room, a bathroom and a bonus room above the garage.
Earthquake-resistant, energy efficient, greener and cost-saving.

