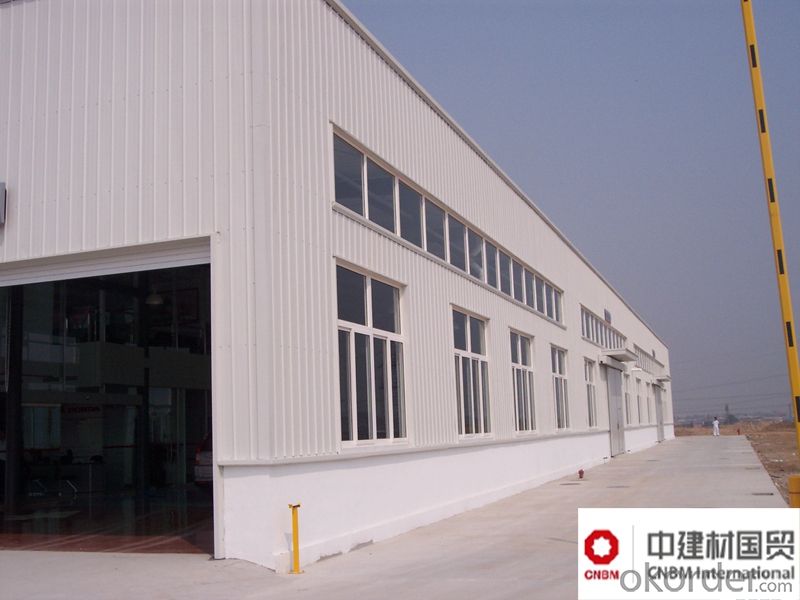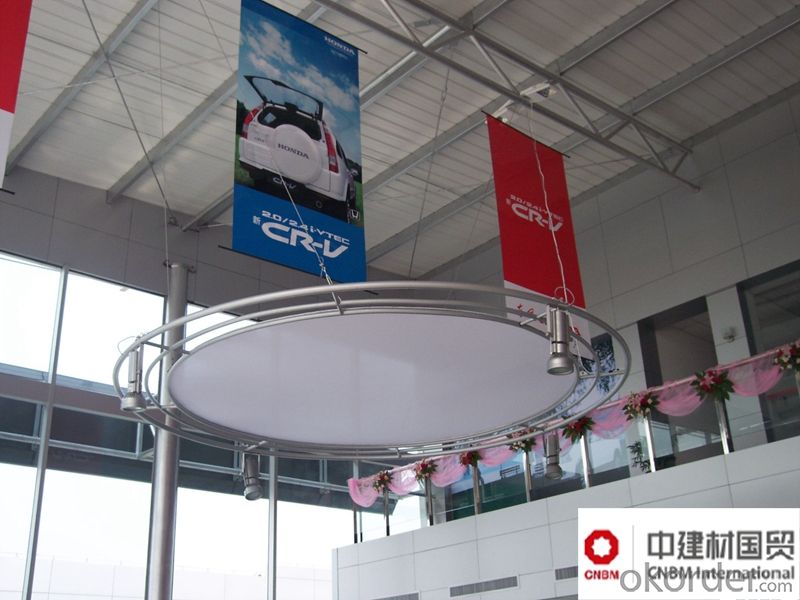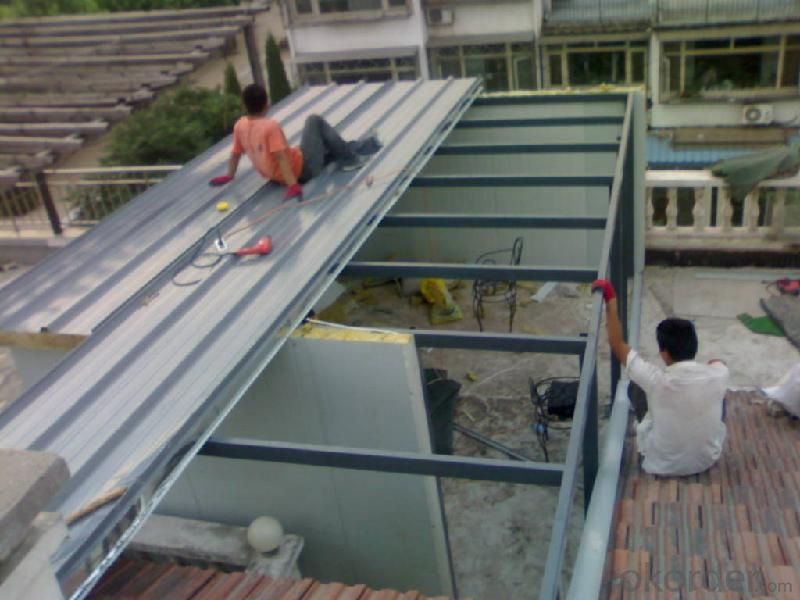Loading Port:Tianjin
Payment Terms:TT OR LC
Min Order Qty:50 m²
Supply Capability:10000 m²/month
heavy steel struture building
*easy assembled
*light weight
*environmentally to build
*earthquake,corrosion resistant
Project Detail
This steel building construction area is 23000 m2
Length 211m * Width 104 m * Height 33.3 m
Multispan :38m + 36m +30 m
Crane:600/120T(1pc),200/60T(2pcs)
The cross section height of the crane beam :2.5m and 4.0m
steel frame :purlin ,beam ,column
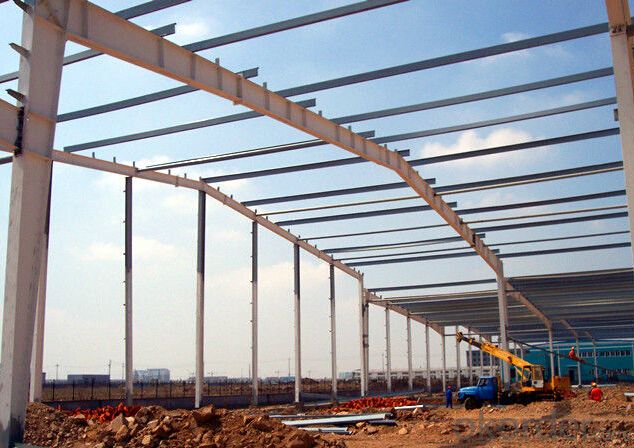
Roof with horizontal bracing
Corrugated sheet for roof
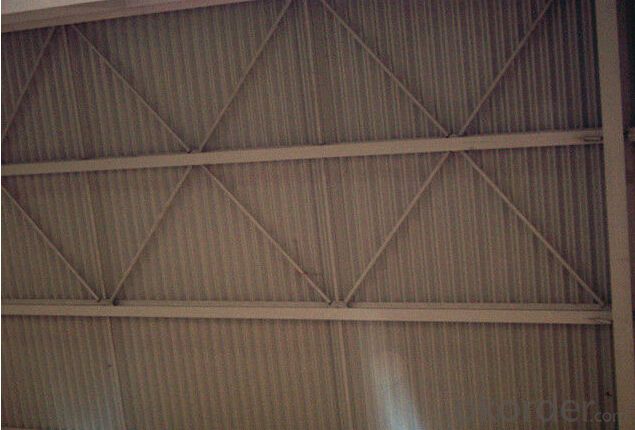
Detailed Description
1.Certification:SGS Standard,ISO9001:2000 2 approved.
2. Standard of Steel Structure warehouse are covering:
· "Cold-formed steel structure technical specifications" (GB50018-2002)
· "Construction Quality Acceptance of Steel" (GB50205-2001)
· "Technical Specification for welded steel structure" (JGJ81-2002, J218-2002)
· "Technical Specification for Steel Structures of Tall Buildings" (JGJ99-98)
3.Commonly used steel grades and performance of steel
· Carbon structural steel: Q195, Q215, Q235, Q255, Q275, etc
· High-strength low-alloy structural steel
· Quality carbon structural steel and alloy structural steel
· Special purpose steel
4. Wall & roof can made of steel sheet, EPS sandwich panel, rock wool sandwich panel
& PU sandwich panel.
