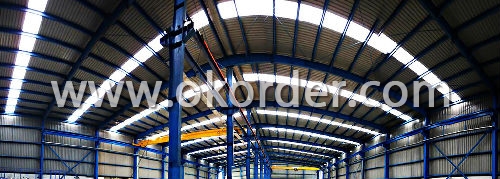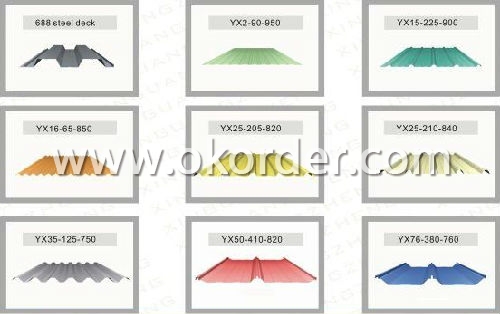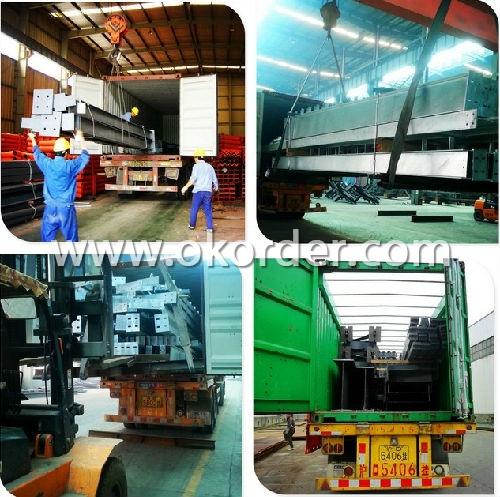Loading Port:Tianjin
Payment Terms:TT or L/C
Min Order Qty:80 m²
Supply Capability:20000 m²/month
Basic Information of Workshop
| Origin Place | Beijing China | Brand Name | IDEAL HOME | Model Number | I-S003 |
| Material | Steel sheet or Insulation materials | Structure | Light Steel Materials | Shape | Slope or flat roof |
| Size | Customize | Layout design | Technical support | Installation | Professional guide |
| Use life | 70 years | Volume | 180 sqm/40HQ | Seismic resistant | Grade 8 |
| Color | Customize | window and door | Customize | Wind resistance | Grade 12 |
Architectural Features of Workshop
1. Columns: 80# light weight steel.
2. Girder: C steel.
3. Wall panel: 50mm EPS sandwich insulation panel.
4. Roofing: 50mm EPS sandwich insulation panel.
5. Ceiling: mineral Fiber ceiling board
6. Door: 50mm EPS sandwich insulation panel or PVC door.
7. Window: PVC windows.
8. Flooring on top floor: 15mm plywood
9. Ground Floor normal concrete
10. Minimum life span of 10 years
11. Panels can be replaced
Characteristics of Workshop
1. Cost Effectiveness
2. Chemical free, and lower waste
3. Easy to erect
4. Safety
5. Fireproof, termite free
6. Strong and durable – weatherproof, anti-seismic
7. Materials will not shrink, rot or warp
8. Pre-galvanized for rot and corrosion prevention
9. Can span larger open space (no gable wall, no pillars needed)
10. Can be internally redesigned
Advantages of Workshop
| NO. | The reason for Workshop |
| 1 | Fast and qualified detail design |
| 2 | Workshop pre-install. |
| 3 | Professional on-site guidance |
| 4 | Ensure the product quality. |
| 5 | Timely service and progress |
Pics of Workshop


