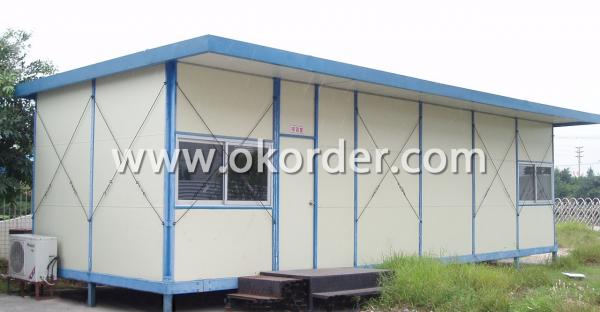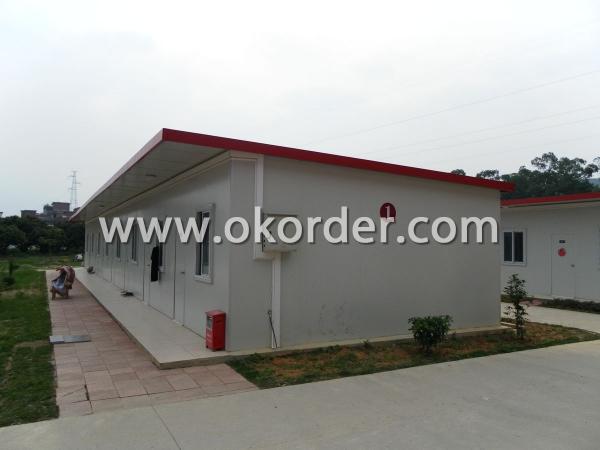Loading Port:Tianjin
Payment Terms:TT or L/C
Min Order Qty:10 m²
Supply Capability:500 m²/month
Prefabricated Building
Detailed Product Description
1. Assmble easier
2. Easy to transport
3. Sound insulation
4. Thermal insulation
5. Light steel structure modular house with the color steel sandwich panel.
6. Color steel sandwich panel has a good fire proof and heat insulation performance for the characteristic of the color steel sheet and polystyrene material.
7. All the components of the house are prefabricated before leaving the factory, produced according to requirement of customer.
8. The completely knockdown of the house components can save more space of the container and make the cost of house lower.
9. It is easy to assemble for the light steel structure.
10. The components of the house can be used repeat so the shelf life is over 20 years without any building garbage.
11. The waterproof system on the roof makes the house a good sealing effect.
12. A concrete square can meet the requirement of the foundation.
13. The mineral wool acoustic ceiling, cement ceiling, partition and laminated flooring accessories are optional for the customer.
14. We can provide the service of installation, supervision and training by extra.
15. Low cost and good ability to assemble at site, so it can provide for temporary office, accommodation, entertainment and school room quickly and large quantity
Specifications of Prefabricated House
1)Size: MOQ is 10m2, width X length X eave height, roof slope
2)Type: Single slope, double slope, muti slope; Single span, double-span, Multi-span, single floor, double floors!
3) Base: Cement and steel foundation bolts
4) Column and beam: Material Q345(S355JR)or Q235(S235JR) steel, all bolts connection! Straight cross-section or Variable
Cross-section!
5) Bracing: X or V or other type bracing made from angle, round pipe, etc
6) C or z purlin: Size from C120~C320, Z100~Z200
7) Roof and wall panel: Single colorfull corrugated steel sheet0.326~0.8mm thick, YX28-205-820(820mm wide),
Sandwich panel with EPS, ROCK WOOL, PU etc insulation thickness around 50mm~150mm, width 950mm or 960mm!
8)Accessories: Semi-transparent skylight belts, Ventilators, down pipe, outer gutter, etc
9)Surfrace: Paint or hot dip galvanize!
10) Packing: Main steel frame without packing load in 40', roof and wall panel load in 40'HQ!

