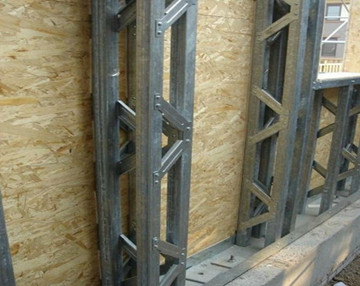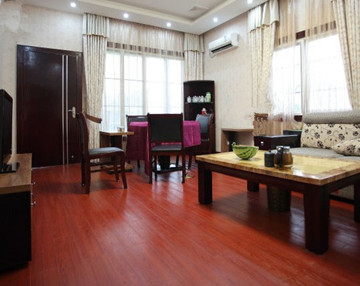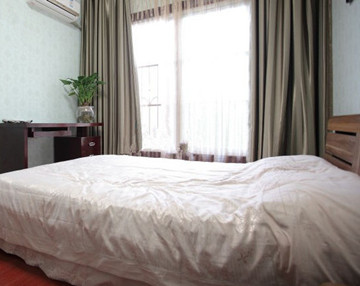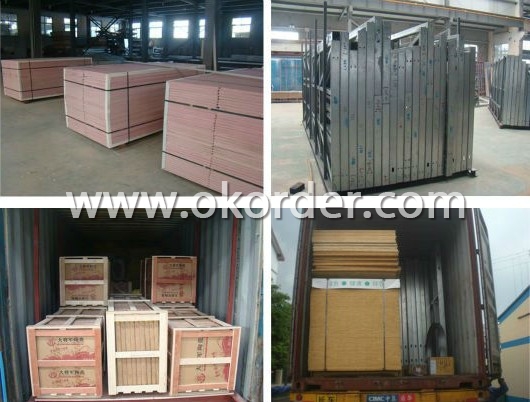Loading Port:China Main Port
Payment Terms:TT or L/C
Min Order Qty:80 SQM m²
Supply Capability:20,000 SQM/ Month m²/month
Basic Information
| Place of Origin | Beijing China | Brand Name | LUCKY HOME | Model Number | L-V003 |
| Material | Steel +cladding material | Structure | Light steel | Prefab Villa | various style |
| Size | Customized | Layout design | Technical Support | Installation | Professional Guide |
| Lift Span | 70 years | Volume | 150sqm/40HQ | Seismic Resistant | Grade 8 |
| Color | Customized | Window & Door | Customized | Wind Resistant | Grade 12 |
Specifications of Prefab House Design Service
1) Galvanized steel or painted steel as the major part of structure which is firm and durable,it has quite good capacity to resist corruption.
2) The main material of the wall, roof is light and strong. It is produced by injected EPS, PU or rock wool between 2 color steel sheets. They have quite good capacity of water proof, moisture proof and heat insulation.
3) The light steel structure with the good quality sandwich panel could resist different weather, such as typhoon, heavy rain and earthquake.
4) Almost dry construction, the assemble of light steel villa do not need much water, which is more environmental friendly than concrete buildings. It adapts to the eco trend.
5) Water pipe and wires could be fixed and hidden into the wall panel which is good looking.
6) Easy to design and decorate. The floor and wall could be decorated by different material according to the user’s requirements.
7) Wide-range in application, it can be widely applied in Villa, vacation village, low-rise residence, hotel, civil or commercial buildings. And average using cost is less than other kinds of building annually.
Technical Parameter of Prefab House Design Service
Fire resistant rating:1~4 hours .
We can design it according to your request .
Exterior wall Heat transfer coefficient: k=0.417W/m
Product Description of Prefab House Design Service
1) Steel prefabricated house, easy to assemble and disassemble
2) Various fire resistance door, ventilated duct, translucent board, window and shutter can be installed simply on site
3) Various steel fabric building can bear hoist and guide
4) Various high and low structures can be designed on steel fabric building and any wall can build subsidiary building
5) All steel fabric parts can be made according to clients' requirement: Board for ceiling and wall with various colors and patterns greatly improve appearance of building to meet requirement of client
6) Low cost, durable structure, convenient relocation and environment-friendly
7) Alternating section frame can utilize material as possible as we can
8) The company prepared various double-layered floor for installing in the traditional or compound building
9) The material is light, can be recycled and environment-friendly
10) Easy installation: Five workers can finish one 50m² House for 1 to 3 days
Maitenance of Prefab House Design Service
| No | Category | Description |
| 1 | External wall system | Gypsum board |
| Fiberglass wool insulation | ||
| OSB board | ||
| Water vapor membrane | ||
| XPS board | ||
| Timber batten | ||
| Pre-colored cement-fiber external panel | ||
| 2 | Internal Partition Wall | Gypsum board |
| Fiberglass wool insulation | ||
| Aluminum stud | ||
| Gypsum board | ||
| 3 | Staircase | Galvanized steel with OSB board treads |
| 4 | Roof | OSB board |
| Timber batten | ||
| XPS board | ||
| OSB board | ||
| Water vapor membrane | ||
| Premium asphalt roof tiles | ||
| PVC Rain water gutters and down pipes | ||
| 5 | Floorboard system (2nd storey only) | Sound absorption adhesive tape |
| OSB board | ||
| Timber floor tiles | ||
| 6 | External Windows | Powder coated aluminum windows with double glazed vacuum glass |
| 7 | External Doors | Powder coated aluminum doors |
Reference pics of Prefab House Design Service



