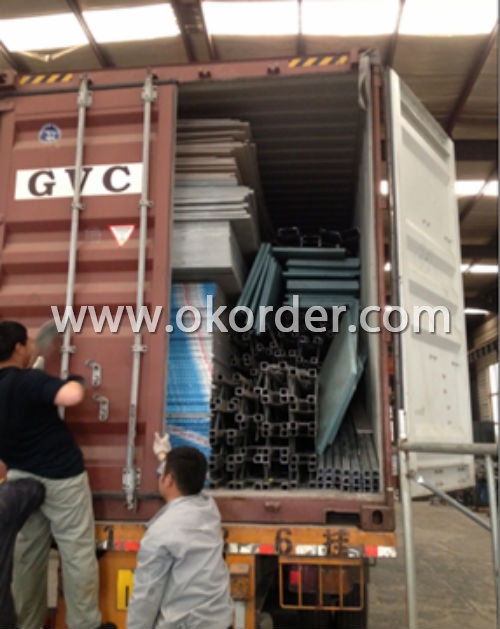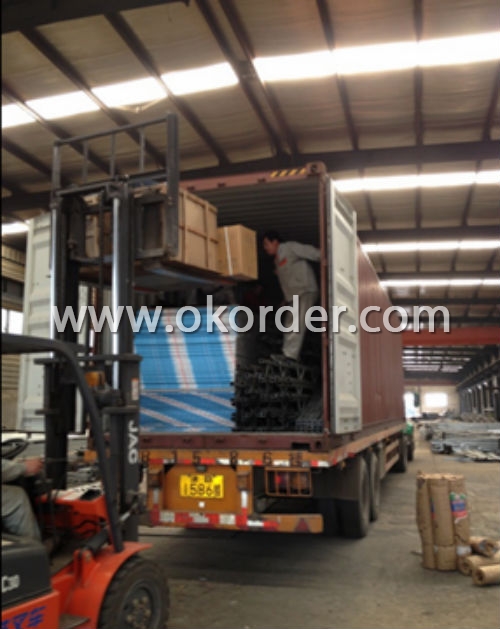Loading Port:China Main Port
Payment Terms:TT or L/C
Min Order Qty:1 Unit m²
Supply Capability:300Unit m²/month
Origin Place | Beijing China | Brand Name | SWEET HOME | Model Number | S-V008 |
Material | Steel | Structure | Light steel | Shape | Slope roof or flat roof |
Size | Customize | Layout design | Technical support | Installation | Professional guide |
Use life | 70 years | Volume | 150sqm/40HQ | Seismic Resistant | Grade 8 |
Color | Customize | Window and Door | Customize | Wind Resistance | Grade 12 |
Specifications of Prefab Homes
1) Galvanized steel or painted steel as the major part of structure which is firm and durable,it has quite good capacity to resist corruption.
2) The main material of the wall, roof is light and strong. It is produced by injected EPS, PU or rock wool between 2 color steel sheets. They have quite good capacity of water proof, moisture proof and heat insulation.
3) The light steel structure with the good quality sandwich panel could resist different weather, such as typhoon, heavy rain and earthquake.
4) Almost dry construction, the assemble of light steel villa do not need much water, which is more environmental friendly than concrete buildings. It adapts to the eco trend.
5) Water pipe and wires could be fixed and hidden into the wall panel which is good looking.
6) Easy to design and decorate. The floor and wall could be decorated by different material according to the user’s requirements.
7) Wide-range in application, it can be widely applied in Villa, vacation village, low-rise residence, hotel, civil or commercial buildings. And average using cost is less than other kinds of building annually.
| The Technical Parameter of Prefab Homes | |||
| No. | Type | Name | Specification and Parameter |
| 1 | Product | Standard | According to customer requirements |
| 2 | Character | Unsuited to take apart frequently | |
| 3 | Dimension | Length | Unlimited |
| 4 | Width | Unlimited | |
| 5 | Height | Unlimited | |
| 6 | Roof | Color steel sheet roofing/asphalt shingle | |
| 7 | Steel structure system | Galvanized steel or painted steel | |
| 8 | Standard Facilities | Groove footing | Welded L30# steel |
| 9 | Struture | Square steel tube | |
| Struture | with decorationof matching color steel profiling parts | ||
| 10 | Roof girder | Roof truss, welded thin-wall C steel, antirust | |
| Roof girder | surface | ||
| 11 | Purlin | Welded thin-wall C steel, antirust surface | |
| 12 | Wall beam | Rectangle steel tube | |
| 13 | Inside floorin | Composite wood floor board/floor tiles | |
| 14 | Wall panel | sandwich panel or cement form board | |
| 15 | Roof panel | sandwich panel+asphalt tile | |
| 16 | interior door | solid wood door/composite wood door/PVC door | |
| 17 | Window | Aluminum window/PVC sliding window | |
| 18 | Optional Facilities | Suspended ceiling | PVC ceiling/aluminum gusset ceiling/gypsum board |
| 19 | Structure of floor | OSB/wood with customer requirements | |
| 20 | Electric work and plumbing | Plan offered (surface wiring or hided wiring) | |
| 21 | Furniture and Appliances | According to customer's requirements | |
| 22 | Design Parameter | Live load of Roof | 60 kg/square meter |
| 23 | Wind resistance | Grade-12 .45KN/square meter(China standard) | |
| 24 | Fire rating | B2 (Material: combustible with difficulty) | |
| 25 | The resistant earthquake grade | 8 fission activate. | |
| 26 | Transportation | 1'40 HQ can load 100~150sqm. | |
Material Details of Prefab Homes
| 1 | Steel frame | Galvanized steel |
| 2 | Roof | EPS sandwich panel |
| Asphalt tile | ||
| Glazed tile | ||
| 3 | Wall | EPS sandwich panel |
| PU sandwich panel | ||
| ROCK WOOL sandwich panel | ||
| PVC cladding or cement fiber board with 8mm,10mm,12mm,16mm thickness | ||
| 4 | Door | Metal composite door |
| Steel door | ||
| Wood door | ||
| 5 | Window | PVC sliding window |
| Aluminum windows | ||
| Roller shutters | ||
| 6 | Ceiling | Gypsum board ceiling |
| PVC ceiling | ||
| Aluminum ceiling | ||
| 7 | Floor | Plywood board |
| Composite wood board | ||
| Ceramic tiles |
Architectural Design of Prefab Homes
Steel Frame System of Prefab Homes
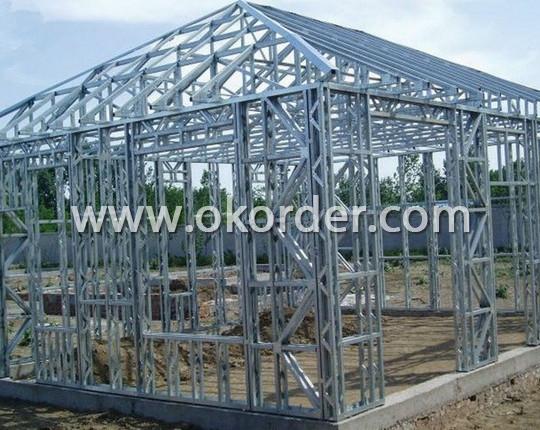
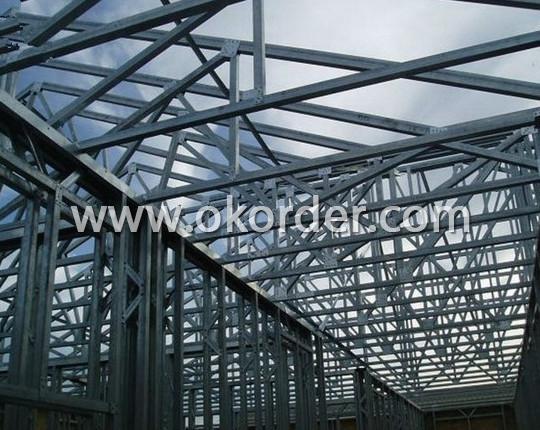
Steel Frame System + OSB Board of Prefab Homes Inner Pipes System of Prefab Homes
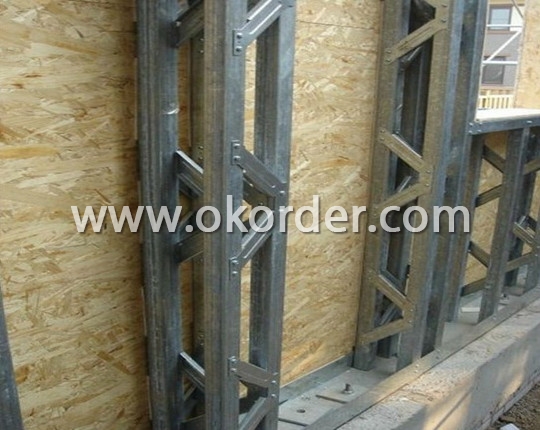
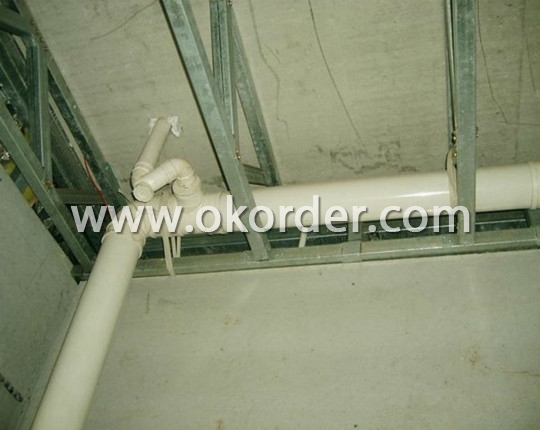
Inner Feature of Prefab Homes
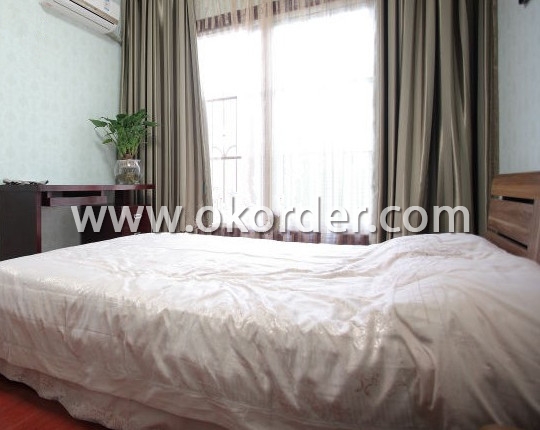
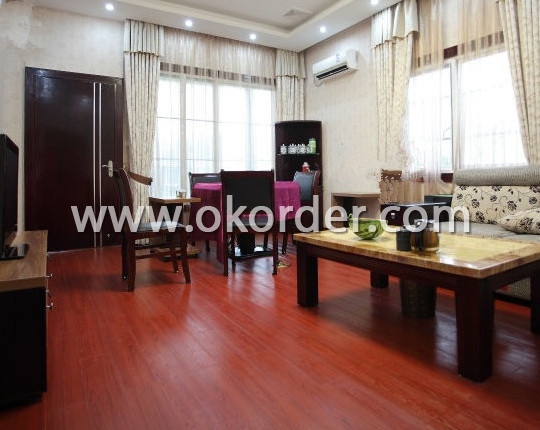
Structure of the Wall for Prefab Homes
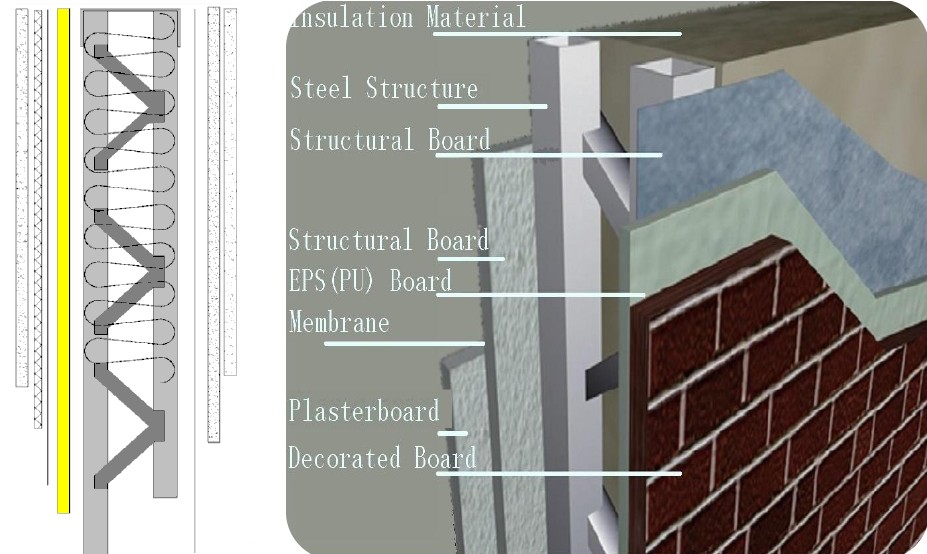
Structure of the Floor for Prefab Homes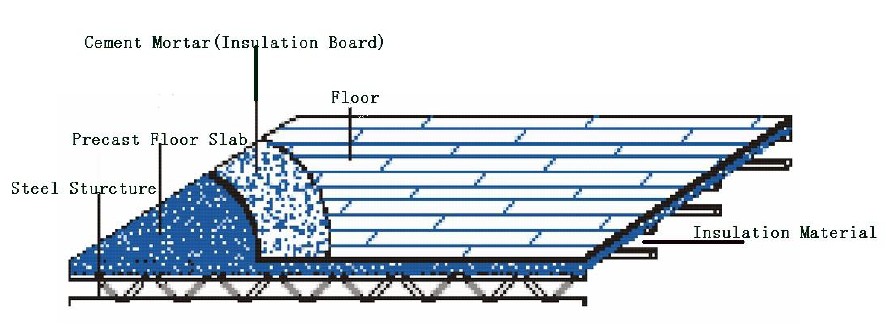
Structure of the Roof for Prefab Homes
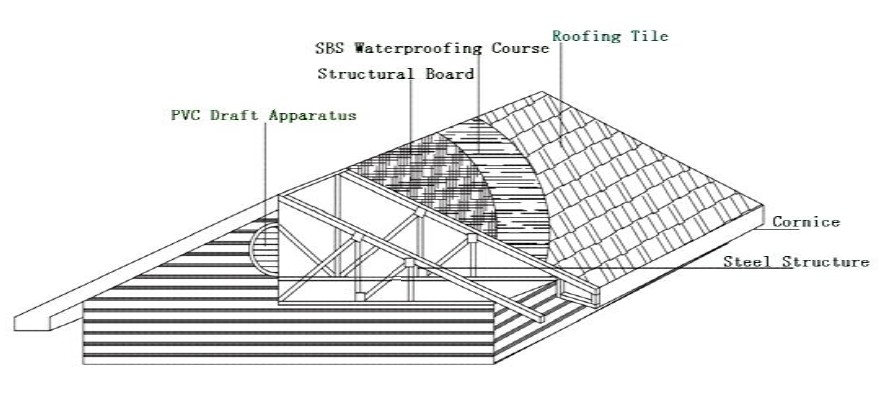
Packaging & Delivery
| 1. Packaging Detail | Flat&nude packing or customized |
| 2. Delivery Detail | Upon the quantity of order or as customer requested |
Dlivery of Prefab Homes
