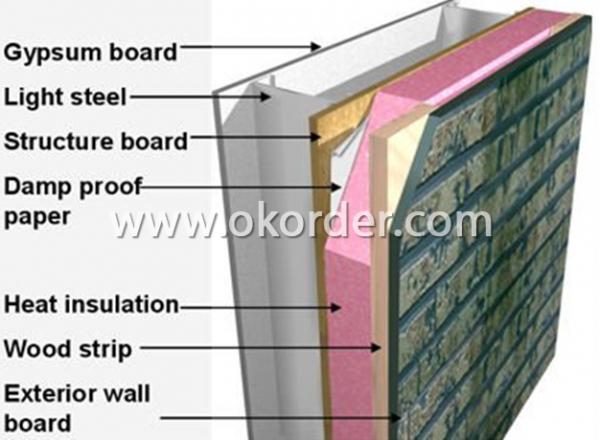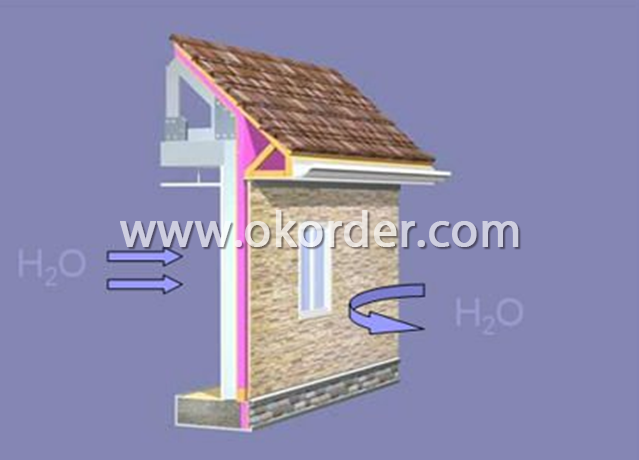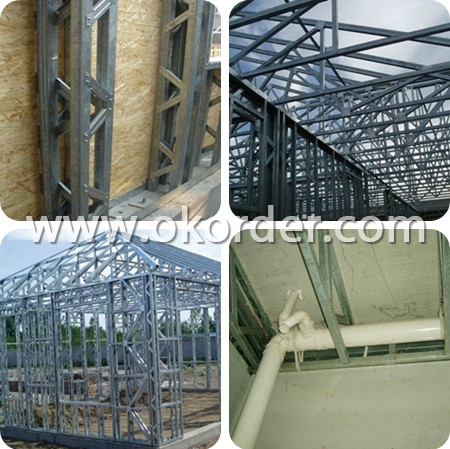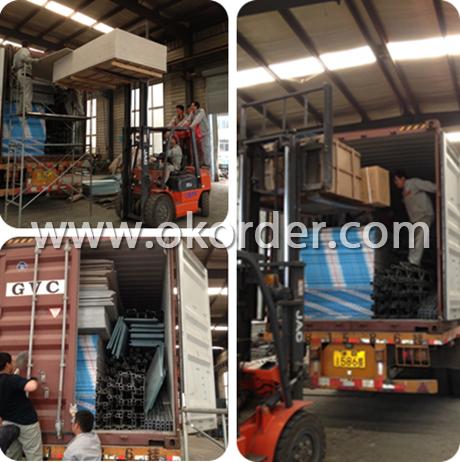Loading Port:China Main Port
Payment Terms:TT or L/C
Min Order Qty:80 Sqms m²
Supply Capability:20,0000 Sqms /Month m²/month
Basic Information of Villa Place of Origin Beijing China Brand Name IDEAL HOME Model Number I-V005 Material Steel +cladding material Structure Light steel Prefab Villa various style Size Customized Layout design Technical Support Installation Professional Guide Lift Span 70 years Volume 150sqm/40HQ Seismic Resistant Grade 8 Color Customized Window & Door Customized Wind Resistant Grade 12
Product Description of Villa
1. Steel prefabricated house, easy to assemble and disassemble
2. Various fire resistance door, ventilated duct, translucent board, window and shutter can be installed simply on site
3. Various steel fabric building can bear hoist and guide
4. Various high and low structures can be designed on steel fabric building and any wall can build subsidiary building
5. All steel fabric parts can be made according to clients' requirement: Board for ceiling and wall with various colors and patterns greatly improve appearance of building to meet requirement of client
6. Low cost, durable structure, convenient relocation and environment-friendly
7. Alternating section frame can utilize material as possible as we can
8. The company prepared various double-layered flooring for installing in the traditional or compound building
9. The material is light, can be recycled and environment-friendly
10. Easy installation: Five workers can finish one 50m² House for 1 to 3 days
Technical Data of Villa
1. Firm intensity, anti-wind and anti-earthquake
Main body miniature bridge frame of WEBSTEEL building system is composed of tube with the square, rectangular cross section and V-shaped connector. As it is well known, it is not easy for hollow structure steel to undergo distortion and in combination with the connection method of triangular bridge frame, which results in even force transmission and distribution and integrated load transmission system.
2. Energy-saving, sound insulation
Wall and floor plate of WEBSTEEL building are composed of independent bridge frame with two tube fittings, 2 rectangular tubes are discontinuously connected by V-shaped connector of less than 2 mm, and heat transfer route is minimal with thermal bridge completely separated, hence it is almost impossible for internal and external heat transfer, which makes two independent heat-cycle systems without interference for inside and outside of the building.
3. Safeguard for fire prevention
There are three reasons for WEBSTEEL building’s high fire resistance:the first one is its structure - even if local fire occurs, WEBSTEEL spatial grid structure may obtain support through nearby bridge frames;
4. Being beneficial for environment protection
Field construction with websteel rarely generates wastes or noise. Once the house reconstruction is needed in the future, the disassembled members can be reused with the recovery rate of up to 90%, which completely abides by the Evaluation System for Green Ecological Building prescribed by developed countries, such as 2nd edition of “Evaluation System for Green Building” issued by U.S. Green Building Council and related regulations of “Technical Essentials for Construction of State Comfortable Housing Estate Pilot Project” and the European Sustainability Guide.
General Information of Villa
| No. | Item | Name | Specification |
| 1 | Type | standardization | custom made products,design and manufacture according to client’s demand |
| 2 | disassembly and assembly | not suitable for assemble and disassemble,lower repeating utilization factor. | |
| 3 | Specification | Length: | No limited, increase expansion joint when length more than 200m. |
| 4 | Width: | ≤11m | |
| 5 | Height: | ≤3.0m | |
| 6 | Roof slope: | double slope,1:6-1:4 | |
| 7 | Floors: | 1 floor | |
| 8 | Standard | Ground channel | Galvanized steel panel pressure,steel panel thickness is 0.8mm |
| 9 | Post | Outdoor post is square steel pipe,material is Q235,components make bottom and surface painted process. | |
| 10 | roof beam | Triangle roof frame is welded by square steel pipe,components surface is made rust-proof process. | |
| 11 | purlin | Purlin is square steel pipe,material is Q235,components surface is made rust-proof process. | |
| 12 | wallboard | 75mm~150mm thickness color steel sandwich panel, white color | |
| 13 | roof board | 75~150mm thickness color steel sandwich panel, white color | |
| (Ceiling board) | |||
| 14 | roof tiles | V35-125-350 color steel tiles,blue or red color | |
| 15 | door | sandwich panel door,size:750mm*2000mm; | |
| 16 | window | PVC sliding window,conch model | |
| 17 | Options | ceiling | roof board is also ceiling board, so this house don’t need to make ceiling again. |
| 18 | canopy | color steel sheet or color steel sandwich panel canopy | |
| 19 | door | compound wooden door,security door,aluminium alloy door | |
| 20 | Electrical accessories | Supply plan,design and construction according to relevant national norms (220V,50Hz,with lamp, switches and multi-function sockets.) | |
| 21 | Water plumbing accessories | Supply plan,design and construction according to relevant national norms | |
| 22 | Sanitary ware | Supply according to customer needs | |
| 23 | Furniture and electrical appliance | Design according to client’s needs | |
| 24 | Desigh | roof dead load | 0.3KN/Sqm |
| 25 | Parameter | roof live load | 0.5KN/Sqm |
| 26 | wind load | 9 degree,wind load:0.35KN/Sqm,design speed:24m/S(Chinese standard) | |
| 27 | Earthquake resistant intensity | 6 degree | |
| 28 | used temperature | Celsius:-25~+50 | |
| 29 | Installation | Tools | electric drill,pulling rivet,electric hammer,spanner,screwdriver etc,need power to install the house |
| 30 | Efficiancy | Four skilled labor one day can erect 40m2’s house body | |
| 31 | Transport | Container | each 40ft container could load 130~150Sqm house body material |
Pics of Villa



