Loading Port:Guangzhou
Payment Terms:TT OR LC
Min Order Qty:1 pc
Supply Capability:10000000 pc/month
1. Structure of Timber Beam Wall Formwork Description
Timber beam wall formwork is used for the concrete pouring of wall. The application of large areas formwork has greatly increased the construction efficiency and reduced the cost. The system is convenient for construction and it is easy to control the quality. The system has two parts, formwork and pull-push props. The formwork is made of plywood, timber beam and steel waling. Pull-push props can be designed according to the project or simply select the standard props. Tie-yoke and tie-rod are used to reinforce the corner.
2. Main Features of Timber beam wall formworks
-convenient for construction
-easy to control the quality
-easy, rapid and economical.
3. Timber beam wall formwork Images
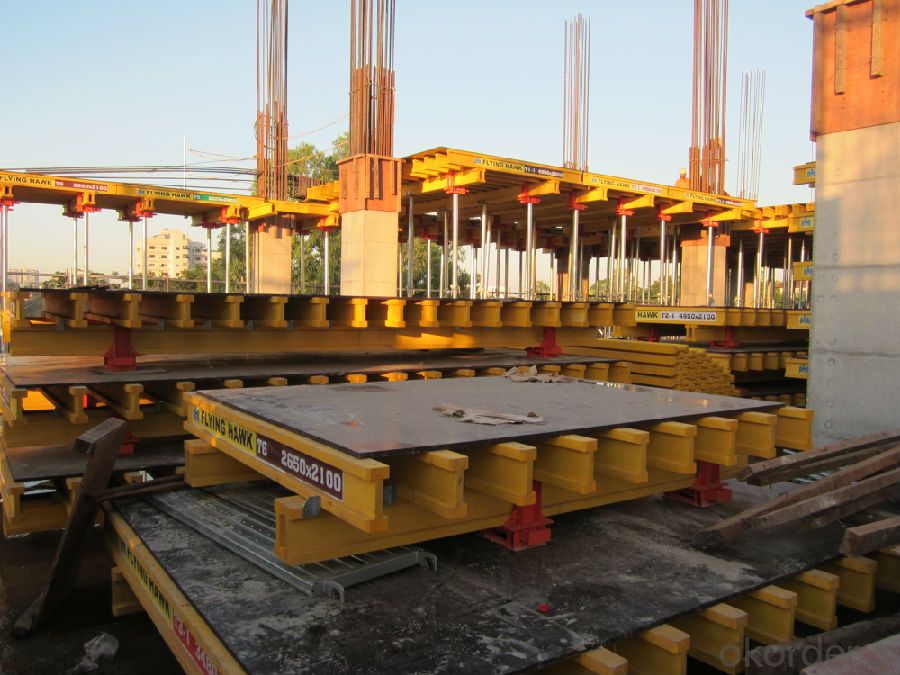
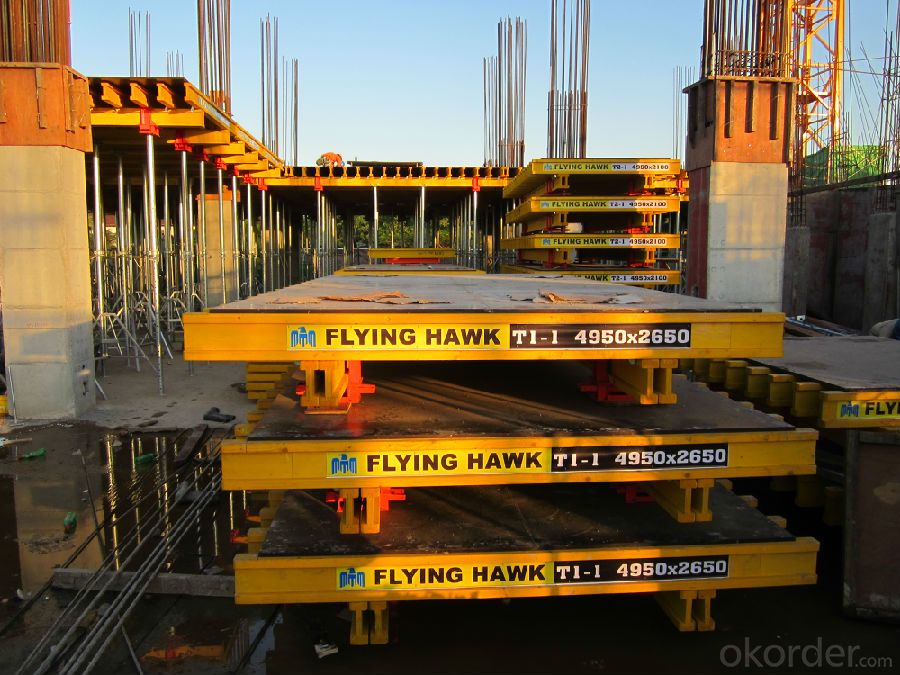
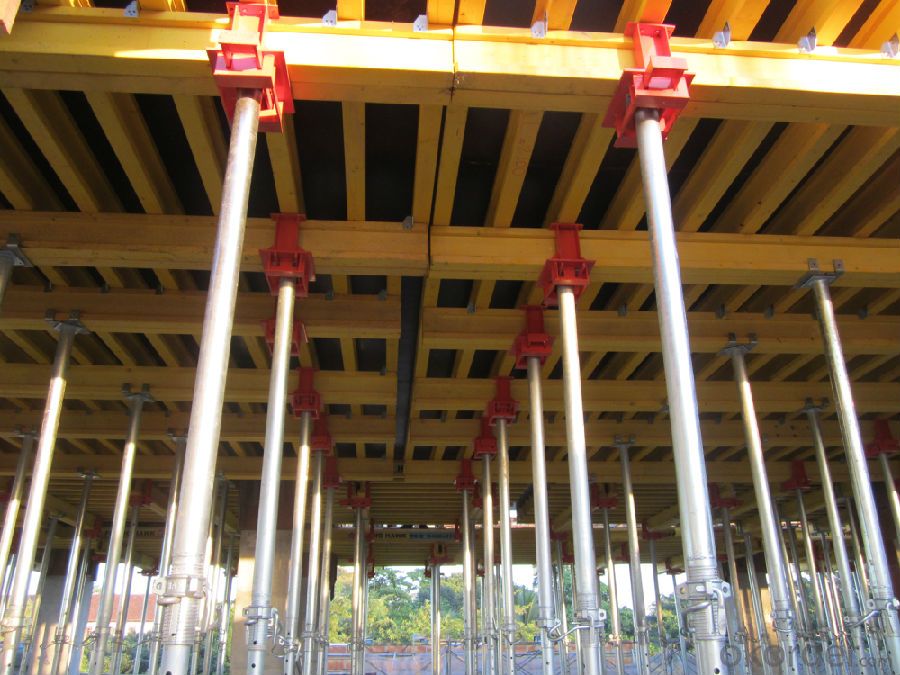
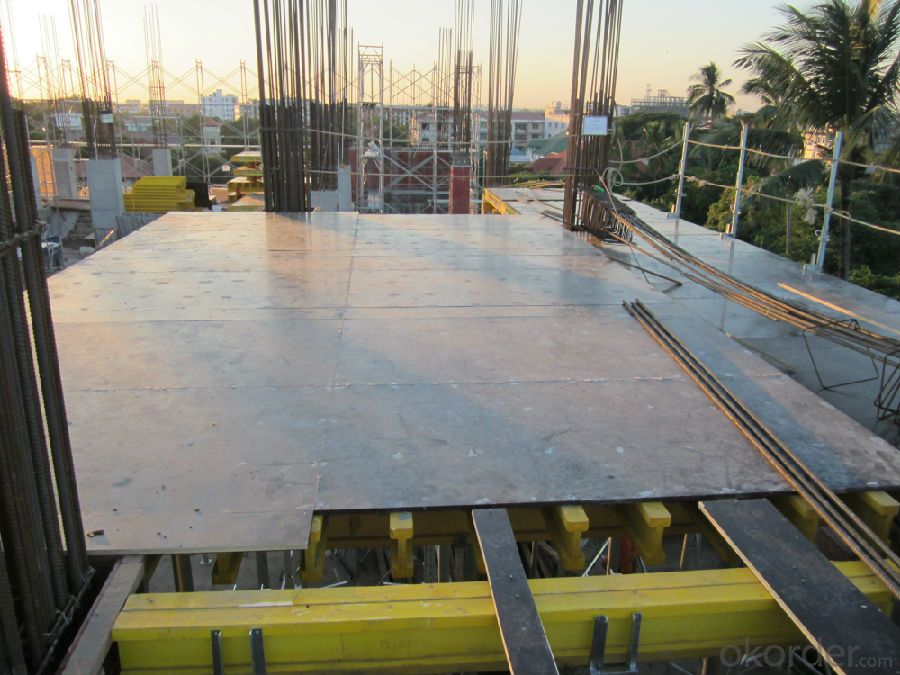
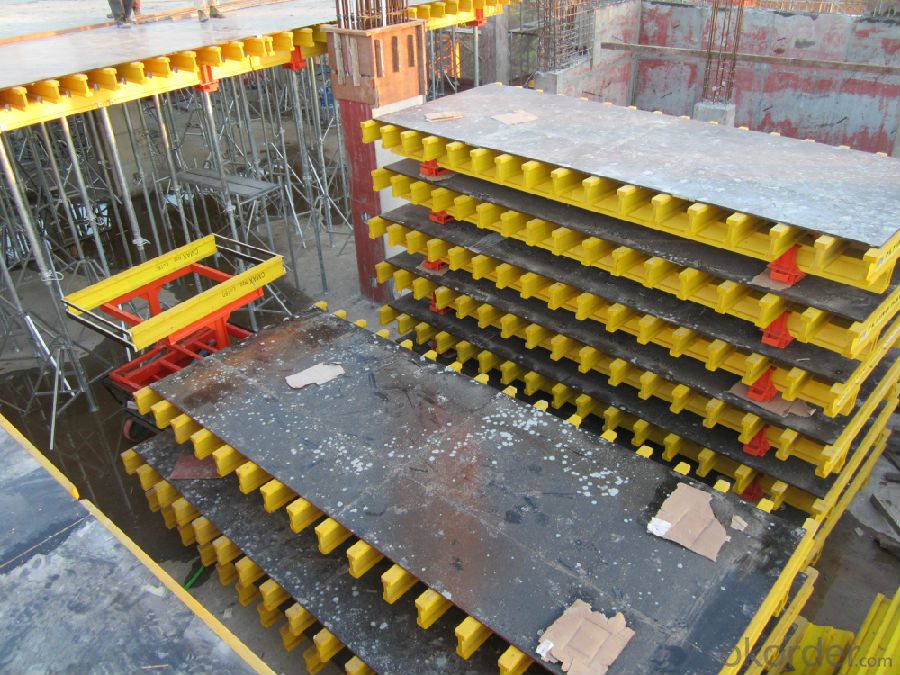
Specifications | |
Wing Material | Imported spruce solid wood, finger-jointed and glueing according to DIN 68140-1 |
Web Material | Multilayer poplar plywood |
Head Protection | Injection molding plastic head |
Glueing | (PRF) Finger-jointed between wings and web pursuant to approval notice Z-9.1-146 |
Moisture Content | less than 12% at the time of delivery |
Surface Protection | The complete beam is waterproofed using a water-repellent color glaze |
Color | Yellow or as customer's request |
Wing Size | 80x40mm |
Web Size | 30mm thickness |
Weight | about 5kg/m |
Standard lengths | 2.45 / 2.90 / 3.30 / 3.90 / 4.90 / 5.90 m (Max.length:6.00m) |
Mechanical Specification | Modulus of elasticity : E 11,000 N/mm2 |
Shear modulus : G 600 N/mm2 | |
Packing | Pallet or in bulk |
Application | Level formwork system, Vertical formwork system, Adjustable formwork system, Curve formwork system, Irregular formwork, etc. |