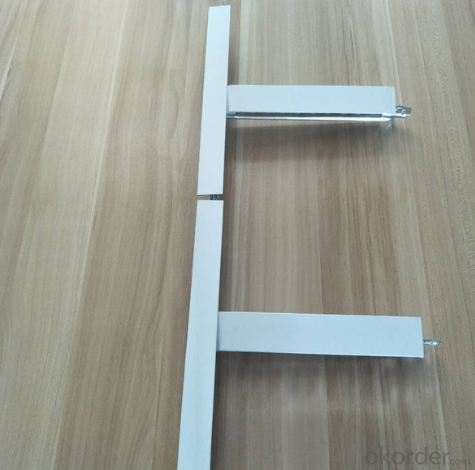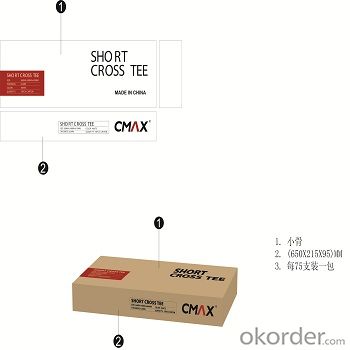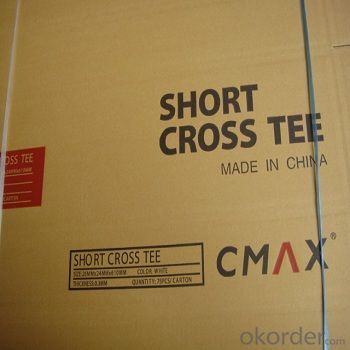Loading Port:China main port
Payment Terms:TT or LC
Min Order Qty:100 pc
Supply Capability:90000 pc/month
Suspension System Frame for Ceiling Tiles-Ceiling Tee Bar



Specification of Suspended Ceiling Grid :
1.There are Flat system, Groove system and Slim system for t grid
2.Four kind of tee make up of a ceiling frame. those are main tee, long cross tee, short cross tee and wall angle
The height normally is 38 or 32, thickness from 0.20-0.40MM
The normal size as belows(pls mainly focus on the lenghth we have):
main tee:38*24*3600mm or 38*24*3660mm
main tee:32*24*3600mm or 32*24*3660mm
long cross tee:26*24*1200mm or 26*24*1210mm
Short cross tee:26*24*600mm or 26*24*610mm
wall angle:24*24*3000mm or 24*24*3050mm
wall angle:21*21*3000mm or 21*21*3050mm
Applications of Suspension Ceiling Grid:
commercial ceiling suspension grid for false ceiling
Package of Suspension Ceiling Grid
1.main tee:30 pcs in one carton
2.long cross tee: 50 pcs in one carton
3.short cross tee:75 pcs in one carton
4.wall angle:50 pcs in one carton
Production Line of suspension ceiling grid
We have 6 production line for ceiling grid, 30 containers per month. our quality undertested by the world market over many years we are your unique relible choice