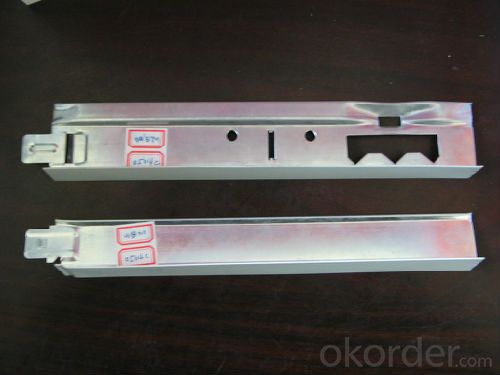Loading Port:Tianjin
Payment Terms:TT or LC
Min Order Qty:5000 pc
Supply Capability:90000 pc/month
1,Structure of (Suspension System) Description
Main items:
Manufacturing and provide of Tee suspension System(Ceiling T-grids/bars/keel)&Drywall Metal frame and Accessories.
SUSPENDED CEILING AND DRYWALL PARTITION CEILING
[specification]
Ceiling t- bar System
Main tee
Long Cross tee
Short Cross tee
Wall angle
Drywall Partition System
CD60
UD28
C-channel
Furring Channel
Wall angle
2,Main Features of the (Suspension System)
Suspension ceiling systems consist of easy and solid interlocking main tee, cross tee and small tee and wall angle.
a) All components of system are made of preprinted galvanized iron body to give acoustics and aesthetic beauty for ceiling.
b) The sections are roll formed from hot dipped galvanized iron with both ends having splice for easy interlocking purpose.
c) The exposed flange is repainted in white colors as standard finishes.
d) Suspension Ceiling System is available in Imperial System and Metric System.
e) Different plaster can be used for the system including common paper surface plaster, water resistance plaster, fire resistance plaster, acoustic plaster. Different plaster choice will satisfy different purpose. Plaster is fixed by double light steel keel structure formed by ceiling keel and U type keel.
3,(Suspension System) Images

4,(Suspension System) Specification

5,FAQ of (Suspension System)
Approval/Certificate: Certificate of Quality Management System: ISO 9001:2000/ Test Report for Product.
Main Export Markets: Ukraine, Malaysia, India, Austria, Spain, Dominiga, UAE, Russia, Saudi Arabia etc.