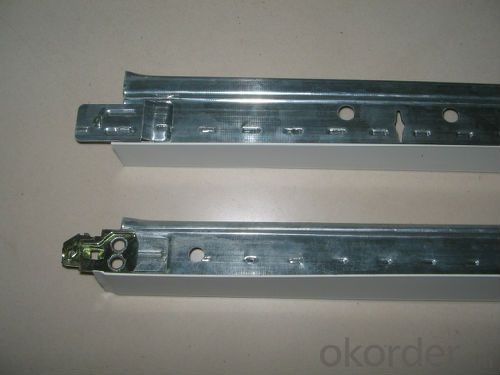Loading Port:Tianjin
Payment Terms:TT or LC
Min Order Qty:5000 pc
Supply Capability:90000 pc/month
1,Structure of (Suspension System) Description
drywall partition system/ drywall metal studs and tracks
Drywall Metal Profile, Stud and Track
Regular Specification for Ceiling Suspension System:
2,Main Features of the (Suspension System)
DU38 38*12*3000/6000*0.6/0.8 / 1.0/1.2mm
DU50 50*15*3000/6000*0.8/1.0 / 1.2mm
DU60 60*27*3000/6000*1.2mm
DC50 50*15*3000/6000*0.38 / 0.45mm
50*19*3000/6000*0.38 / 0.45 / 0.5mm
DC60 60*27*3000/6000*0.6mm
Regular Specification for Partition Wall System:
QC75 75*35*3000/6000*0.5/ 0.6 / 0.7mm
75*40*3000/6000*0.6mm
75*45*3000/6000*0.5/0.6 / 0.7mm
75*50*3000/6000*0.6mm
3,(Suspension System) Images

4,(Suspension System) Specification

5,FAQ of (Suspension System
QC100 100*45*3000/6000*0.6/0.7mm
100*50*3000/6000*0.7mm
QU75 75*35*3000/6000*0.5 / 0.6 / 0.7mm
75*40*3000*6000*0.6mm
QU100 100*35*3000/6000*0.7mm
100*40*3000/6000*0.7mm