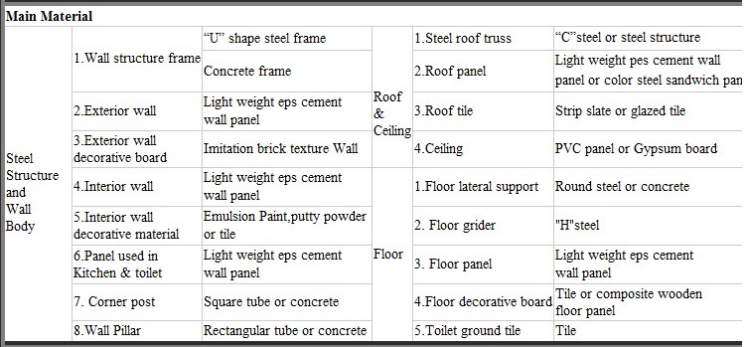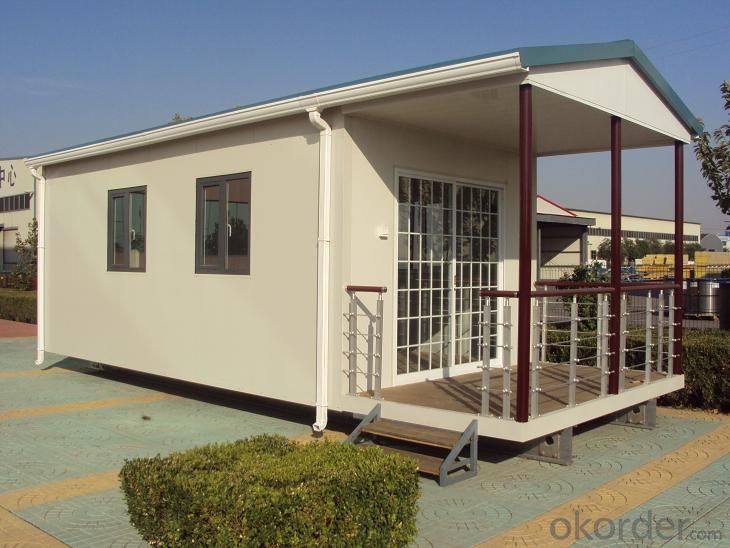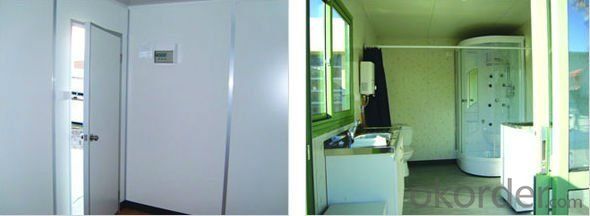Loading Port:Tianjin
Payment Terms:TT OR LC
Min Order Qty:100 m²
Supply Capability:100000 m²/month
Sandwich Pannel House with Morden Design Style:
1. Brief Description of Sandwich Pannel House with Morden Design Style
Modular house is made of light steel as the structure and sandwich panels for wall and roof. When delivery, it is knocking-down to save the space. When erection, it could be installed by common worker with electric tools according to instruction. The structure is connected by bolt and the wall is fixed by rivet. Waterproof design on the roof and without any measurement. Light material without overload, easy to pack and transport.
The house can be assembled and disassembled more than 6 times, and the service life is more than 15 years.
2. Main Features of Sandwich Pannel House with Morden Design Style
01, Joint with bolt, strong activities performance. It can disassemble, move and recombine more than 10 times. The whole use ages about 15 years.
02, Standards and in common use, short production and installation time.During the assemble processing, we can reduce or add the rooms without change of the original materials according to customer”s demand.
03, Reasonable price, one-time investment, high reuse value. The synthesis use cost is low.
04, The applicability range is wide. It is suitable for building site,such as dormitory, fieldwork housing, disaster relief housing, temporary works sites and different kind of roof storeys adding.
05, Attractive and good thermal insulation, no need decoration, no need Ceiling decorates wall.
3. Main Specification of Sandwich Pannel House with Morden Design Style

4.Pictures of Sandwich Pannel House with Morden Design Style


5.FAQ
Q: What kind of houses can you design?
A: We own a high qualified professional technology department and the
experienced engineers can work out plenty of designs for villas,
homes,offices,shops, toilets,carports etc. Our classic engineering
groups can design according to the customers’ requirements.
Q: What’s the material of your houses?
A: We have the material of EPS sandwich panels, rock-wool sandwich
panels, glass-wool sandwich panels, foam cement boards with the hot
galvanized steel as the interior frame.
Q:Why shall we choose your products?
A: We have lots of advantages compared with other companies.
1. Strong structure: all of our steel structure are hot galvanized;
2. Suit for different whether conditions: a variety of choices for panel
thickness from 50mm to 300mm, which can meet the different
conditions in different districts;
3. Withstanding natural disasters: our houses are proof of fire,
earthquake( 9 grade), wind(150km/h), and corrosion;
4. Excellent performances in thermal insulation, sound insulation and
sealing due to our improved design with the usage of U channels and
special new-type panels;
5. Recycled and environment-friendly: there’s almost no damage and
building waste when disassembling our houses.
6. Beautiful appearance: there’s no brace outside of our houses
because of our particular use of U channels, which makes our houses
look more beautiful and more elegant.
7. Easy and convenient installation: for common prefab houses, one
worker can only install 30 to 40m² everyday based on 8 hours, but for
our houses, one of our experienced workers can install 40 to 50m²,
which can save 30RMB per m² for the cost.
9. Dry construction. No need water for installation.
Q: What’s your production capacity?
A: There’s no problem for us to supply 2000 -3000m² per day and we can
produce 6000m² one day according to the customers’ demand.