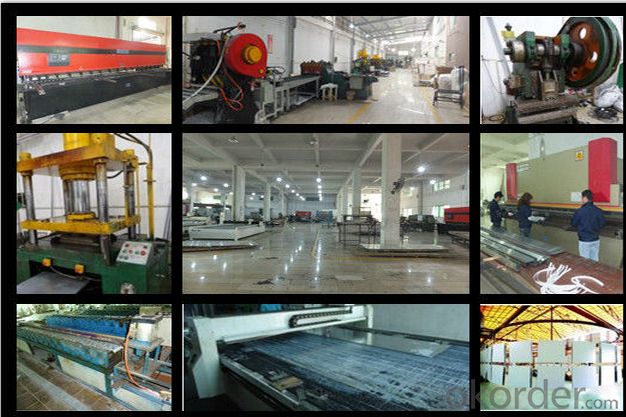Loading Port:China Main Port
Payment Terms:TT OR LC
Min Order Qty:-
Supply Capability:-
| Ceiling Type | Size(mm) | Height(mm) | Thickness(mm) | Edge Type |
| Clip In Ceiling | 300*300 | 18/20 | 0.45~0.56 | Beveled Edge/Square Edge |
| 600*600 | 20/24/28 | 0.45~0.7 | Beveled Edge/Square Edge | |
| 800*800 | 20/24/28 | 1.0 | Beveled Edge/Square Edge | |
| 300*1200 | 20/24/28 | 0.75~0.9 | Beveled Edge/Square Edge | |
| 600*1200 | 20/24/28 | 0.75~1.1 | Beveled Edge/Square Edge | |
| Lay In Ceiling | 275*275 (295*295) | 8 | 0.60~0.70 | Square Edge |
| 575*575 (595*595) | 8/12/18 | 0.60~0.70 | Beveled Edge/Square Edge | |
| 585*585 (595*595) | 10 | 0.60~0.70 | Square Edge | |
| 585*585(605*605) | 10 | 0.60~0.70 | Square Edge | |
| 595*1195*575*1175 | 8 | 0.60~0.70 | Square Edge | |
| 603*1210*585*1195 | 8 | 0.60~0.70 | Square Edge | |
| Ceiling Type | Open size(mm) | Width & Height(mm) | Thickness(mm) | Length(mm) |
| Open Cell Ceiling | 50*50 | Width:10/15 Height:35/40/45/50/60/80 | 0.35~0.6 | 2000 |
| 75*75 | Width:10/15 Height:35/40/45/50/60/80 | 0.35~0.6 | 1950 | |
| 100*100 | Width:10/15 Height:35/40/45/50/60/80 | 0.35~0.6 | 2000 | |
| 125*125 | Width:10/15 Height:35/40/45/50/60/80 | 0.35~0.6 | 2000 | |
| 150*150 | Width:10/15 Height:35/40/45/50/60/80 | 0.35~0.6 | 1950 | |
| 200*200 | Width:10/15 Height:35/40/45/50/60/80 | 0.35~0.6 | 2000 | |
| Ceiling Type | Width(mm) | Length(mm) | Thickness(mm) | Edge Type |
| C-strip | C100/C150/C200/C300 | 1000~6000 | 0.45~0.85 | Beveled Edge/Square Edge |
| S-strip | C300 | 1000~6000 | 0.45~0.85 | Beveled Edge/Square Edge |
| H-strip | C150/C200/C300 | 1000~6000 | 0.45~0.85 | Beveled Edge/Square Edge |
| G-strip | C100 | 1000~6000 | 0.45~0.85 | Square Edge |
1) Our clip in aluminum ceiling:
Clip in square ceiling, widest applicable among all type of ceiling with outstanding advantages. Plain or pattern can be selected according to the actual requirement. Clip in system which is concealed, steady structure, flat surface, could be both used as ceiling and wall panel.
2) Specifications:
| Specification | Thickness | Height | Legend |
| 300×300mm | 0.4-1.0mm | 19mm(short edge) 25mm(High edge) | 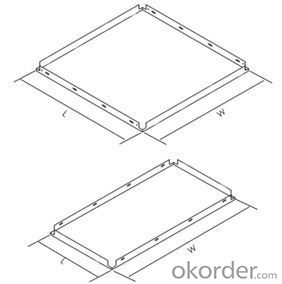 |
| 300×450mm | |||
| 300×600mm | |||
| 300×1200mm | |||
| 400×400mm | 0.5-1.2mm | ||
| 500×500mm | |||
| 600×600mm | |||
| 600×1200mm | |||
| Base materials | Aluminum alloy, the grade of aluminum alloy can be selected according to the actual requirements; Besides, galvanized iron and stainless steel material is also available | ||
| Surface treatment | Powder coated(ordinary powder, Polyester powder), Paint coated, Film coated | ||
| Type of Surface | Plain plate or perforated plate is selected according to the actual requirements | ||
3) perforated pattern:
Perforation is a kind of processing technology for metal ceiling.Ceiling design beautiful patterns according to the arrangement of perforated holes with powerful sound absorbing and isolating effect. Rators possesses over 40 kinds of fixed perforated types, and could be customized according to client's requirements on patterns, sound absorbing to meet the actual situation.
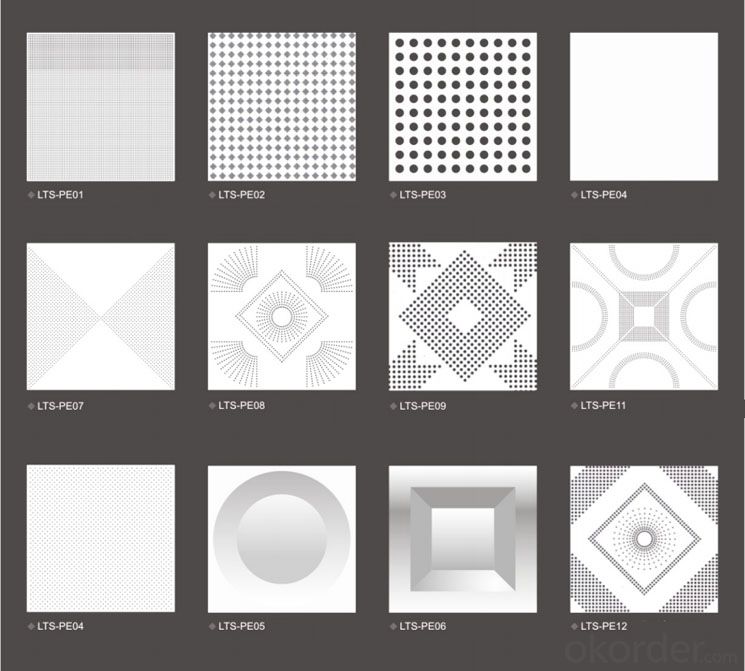
4)Our Packing:
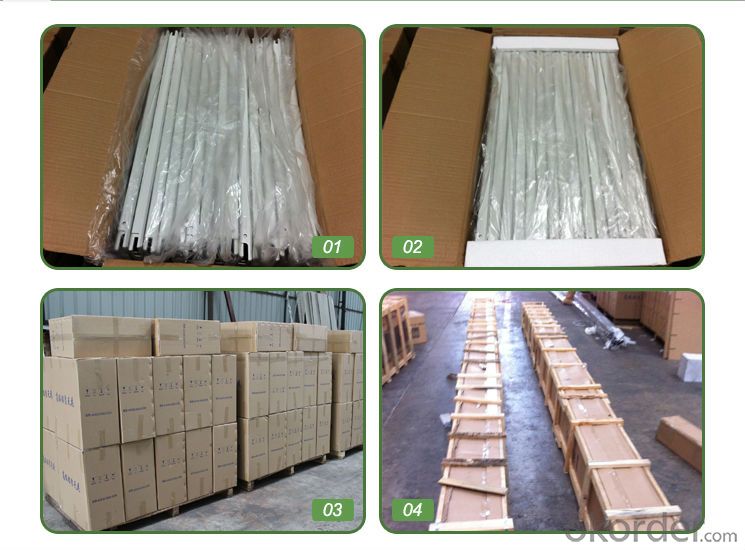
5)Installation Method:
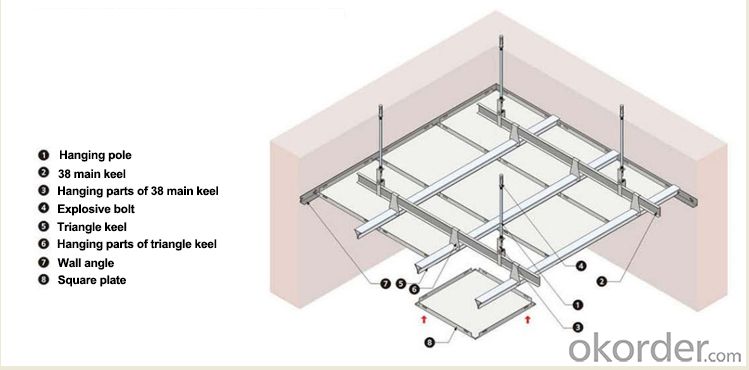
The upper main keel and lower triangle keel are tightly connected with "cross" structure,therefore,it can assure the levelness of whole suspended system with more solid structure.
6)Sample Project:
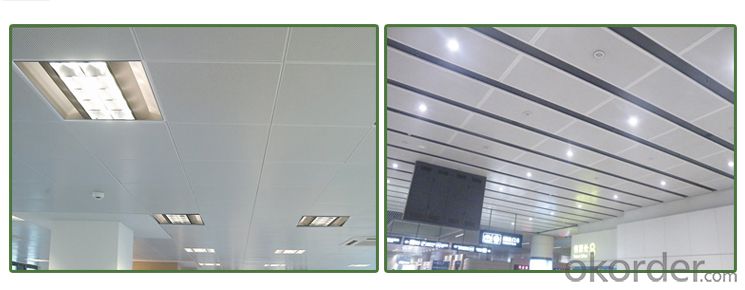
7)Application:
mainly used in project for big area with soundproof requirements, such as hotels,stores,office building, hospitals,railway stations,metro stations and so on.
8)Certificate:
ISO9001:2008, BV,TUV, Product Quality Certificate.
9)Factory Tour:

