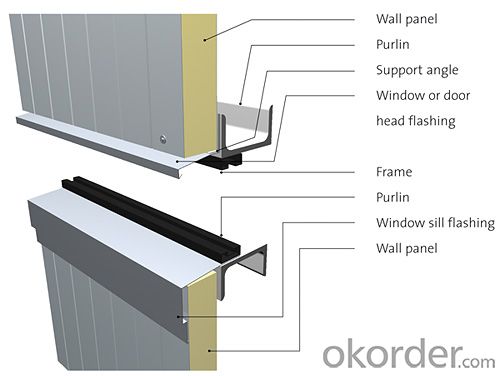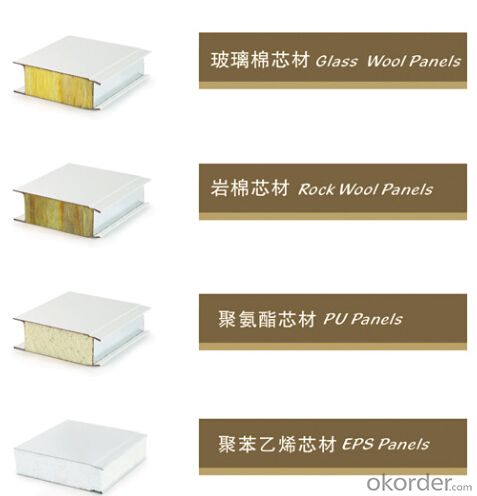Loading Port:China Main Port
Payment Terms:TT or LC
Min Order Qty:1 set
Supply Capability:-
Rock Wool Sandwich Panel High Density 50mm/75mm/100mm/150mm Made in China
A. Panels Description
If you have any projects , please kindly provide us the following information:
1.Dimension: length, width, height, eave height, roof pitch, etc .
2.Doors and windows: dimension, quantity,where to put them.
3.Local climate: wind speed, snow load, etc .
4.Insulation material :sandwich panel or steel sheet.
5.Crane beam: Do you need crane beam inside the steel structure?
6.Is there any material that is not allowed to import into the country where the project is
planning to discuss?
7.If you have other requirements, such as fire proofing, isolated roof,etc .Please also inform of us.
8.Inquiry with your confirmed drawing is preferred.
B. Window Sill & Head Detail

This Project is funded by one company in Hongkong in 2010, Our cabins are used as office by them.
In this project, All the container house are 30ft cabin, All the specifications are in accordance with CE standard Due to our high-quality products and considerate after-sale service, they have become one of our most loyal customers and continue to use our products as they are developing. The panels for this project are FP type and two--floor building, there are beautiful balcony one the first floor. The following is the detail information for the 30ft container house.
8'*30'
Type
| External | Internal | Built-up Area m2 | Weight KGS | Number of Wall Panels
| ||||
Length mm | Width mm | Height mm | Length mm | Width Mm | Height mm | ||||
30’ | 9120 | 2435 | 2790 | 8925 | 2240 | 2500 | 22.20 | 2770 | 20 (1 wall panel with door and 3 wall panels with windows included) |
C. Cabin Structure Configuration:
Name | Type | Material | Size |
Wall Panel
| 1.wall panel with steel sheet on both external and internal sides
2. wall panel with steel sheet on external side and chipboard on internal side
|
2.Mineral Wool 3.PU
| Width:1145mm
Thickness : Customizable (rang from 60mm to 100mm)
|
Door
| 1.Steel Door 2.Aluminum Door 3.Aluminum Alloy Door 4.PVC Door 5.Fireproof Door | 1.Honeycomb Paperboard 2.Mineral Wool 3.PU
| Ordinary Size: 950*1995mm 870*2040
Customizable |
Window
|
1.Sliding Window 2.Tilt & Turn Window |
1.PVC 2.Aluminum Alloy
| Ordinary Size: 945 x 1,200 mm 800 x 1,100 mm
Customizable
|
Electrical Installation
| Switch and Socket
| 1. CE Standard 2. Australia Standard 3. UL Standard |
|
Electrical Circuit |
|
|

D. FAQ
1. Q: How much is this house?
A: Please provide with your house drawing and project location, because different design, different location effect the house materials quantity and steel structure program.
2. Q: Do you do the turnkey project?
A: Sorry, we suggest customer to deal with the foundation and installation works by self, because local conditions and project details are well knowb by customers, not us. We can send the engineer to help.
3. Q: How long will your house stay for use?
A: Our light steel prefab house can be used for about 70 years.
4. Q: How long is the erection time of one house?
A: for example one set of 200sqm house, 8 workers will install it within 45 days.
5. Q: Can you do the electricity,plumbing and heater?
A:The local site works had better to be done by the customers.