Loading Port:Tianjin
Payment Terms:TT or LC
Min Order Qty:50 m²
Supply Capability:100000 m²/month
Light steel construction prefabricated house, prefabricated fast construction houses made in China.
This is a kind of modular house with color steel eps sandwich panel,low cost and good quality,light steel structure ,walls and roof are prefabricated, easy to assemble and disassemble at site.
They are widely used in construction site, office building, dormitory, dining hall, industry workshop and warehouse etc. they will have a good market because of the high quality and low cost.
Specifications of the light steel prefabricated houses,prefab house
PartⅠ
1.Reference floor plan
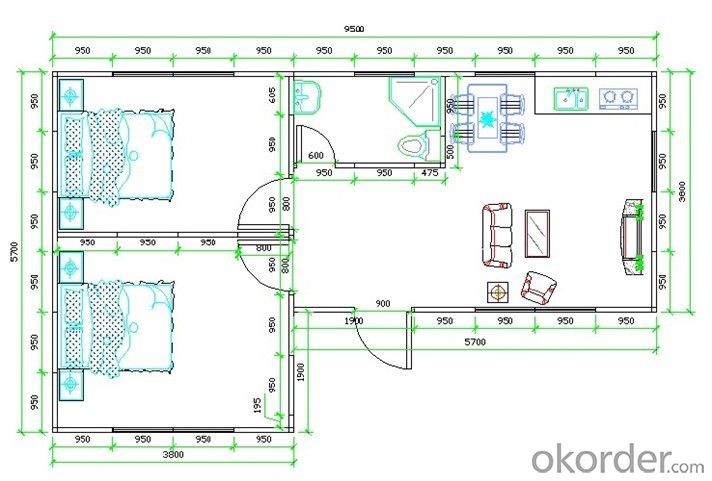
2.Materials list
Item Name | Size(MM) |
sandwich panel for roof, walls and ceiling(customized) | Thickness:75(EPS density 14KGS/m3,steel sheet 0.5mm) |
asphalt shingle | Color: customized |
Steel frame | hot galvanizing square tube, angle steel etc. |
PVC Decoration wall panel | PVC cladding panels |
Door | Steel security door pc (950*2050) |
Inside EPS door (800*2050) | |
Window | Aluminum sliding double glass insulation window |
Fittings | fittings for sandwich panels(processed steel sheet 0.5mm) |
Angle Aluminum | 35*35mm |
Accessories | rivets, screws, silicon glues |
3. Installation & construction site
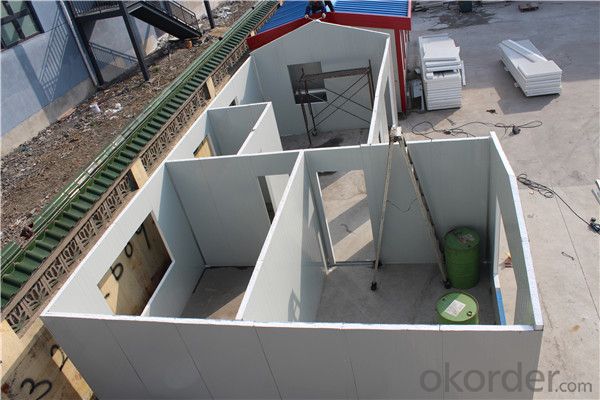
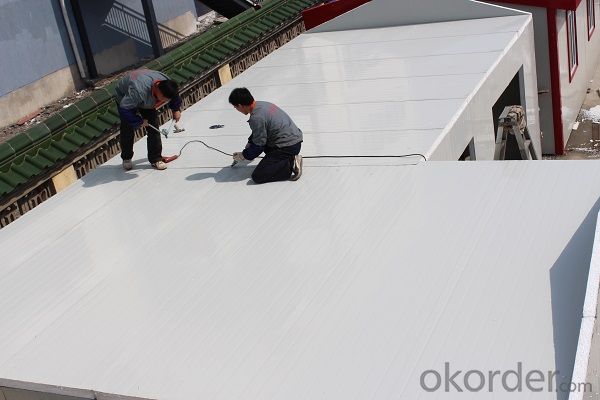
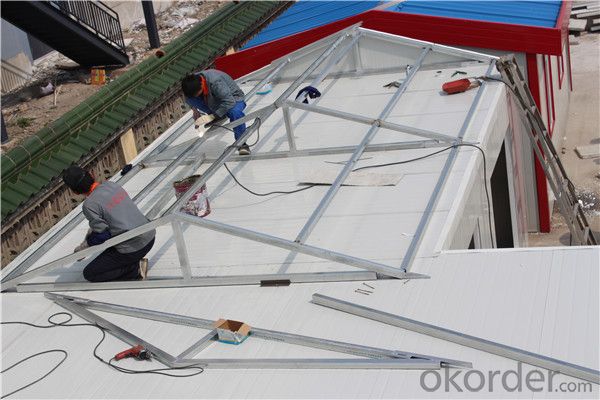
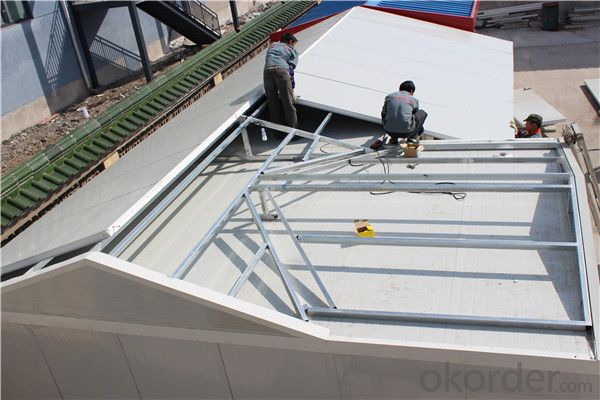
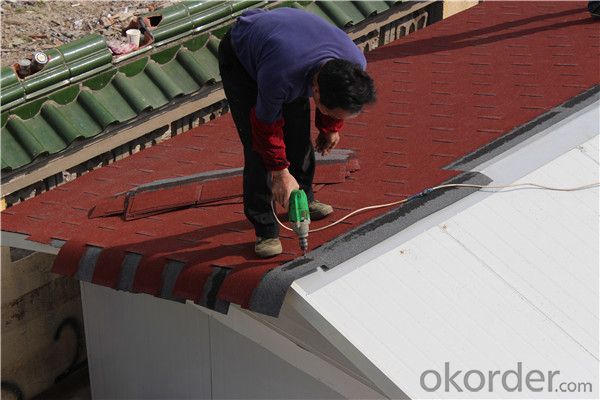
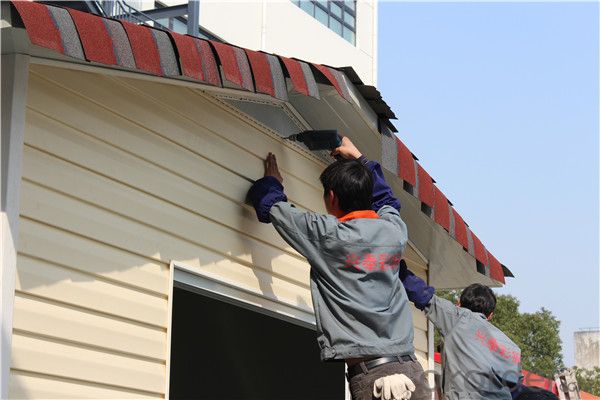
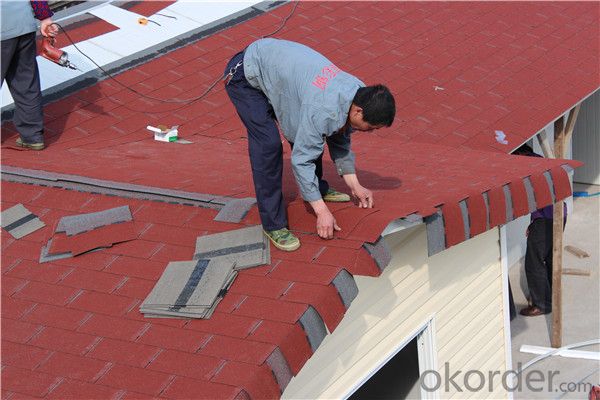
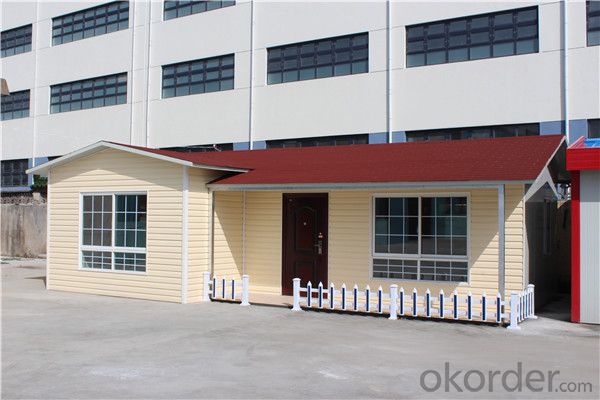
PartⅡ
Prefab house advantage
1. Fast installation and low cost-all the components of the house are prefabricated, which is easy assemble and disassemble, as well as significant savings in site installation costs.
2. Energy saving- Additional 10%-15% net area compared to the traditional building, less 65% energy consumption than the concrete structure.
3. Thermal insulation and fire proof -color steel sandwich panels have a good fire proof and heat insulation performance for the characteristic of the EPS polystyrene /PU/ Rock wool materials.
4. Moisture and rust resistance of the PPGI surface of the house panels-Durable, long lasting, stood the test of time in the extremes of harsh climate.
5. Free from the damages by inspects, such as white ants and so on.
Our Services
We provide the One-stop service for you.From the drawing designs to the final assemble.We have the professional teams to serve you.Just for presenting you the Dream House.
Modular system was based on the "module unit body" as the basic factory pre-assembled components, manufactured and assembled in factory forming, and then the overall transportation to the construction site, the assembled into the whole house in the form of hoisting construction delivery models. A module unit cell can be either one or several room, whole room can also be composed of a large room of local. Module unit cell in the site of the project, each other form a complete building.