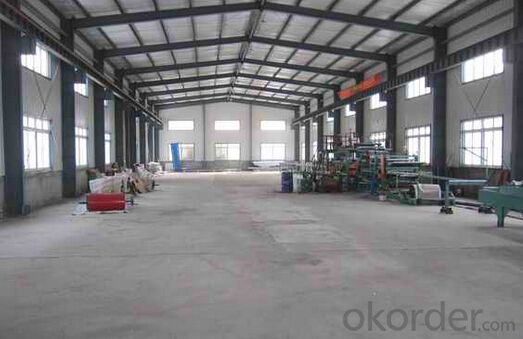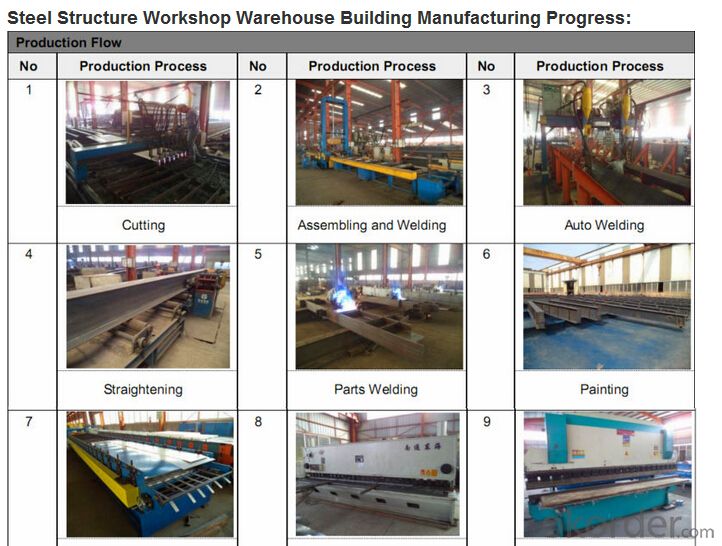Loading Port:China Main Port
Payment Terms:TT OR LC
Min Order Qty:-
Supply Capability:-
STEEL prefab garage
easy build+rebuild
stable structure
cheap cost
environment protection

Technical Parameters
Item Name | steel structure workshop warehouse building |
Main Material | Q235/Q345 Welded H Beam and Hot Rolled Section Steel |
Surface | Painted or Hot Dip Galvanized |
Roof & Wall Panel | EPS Sandwich panel /Single Corrugated Steel Sheet/ Colour sheet with Glass-wool, for customers choose |
Window | PVC Steel or Aluminum Alloy |
Door | Sliding Door or Rolling Up Door |
Service | Design, Fabrication and Installation |
We can make quotation according to customer's drawing or requirement; (size by length/width/height and wind speed), offering a free design drawing and all detailed drawings for installation. | |
Design software: Auto CAD,PKPM,MTS,3D3S, Tarch, Tekla Structures(Xsteel)V12.0.etc | |
Packing | According to customer's requirement |
Load into 40/20GP,40HQ or 40OT |
Model number | prefab Steel garage |
meterial | Q235 and Q345 |
surface | Hot-dip galvanized or painted |
Roof and wall panel | EPS,PU,Rockwool sandwich panel. |
window | PVC or Aluminum Alloy |
door | Sliding or rolling up door |
Cost-effective | Fast and easy installation greatly shorten the construction time which reduce the costs effectively |
durability | More than 50 years |
Carrying capacity | Resist winds and seismic impacts,and bears heavy snows |
packing | Decided by you,loaded into 1×40ft GP,1×20ft GP,40HQ,40OT. |
drawing | We can make the design and quotation according to your require or your drawing |
certificate | ISO9001:2000,AWS certified welder passport. |

