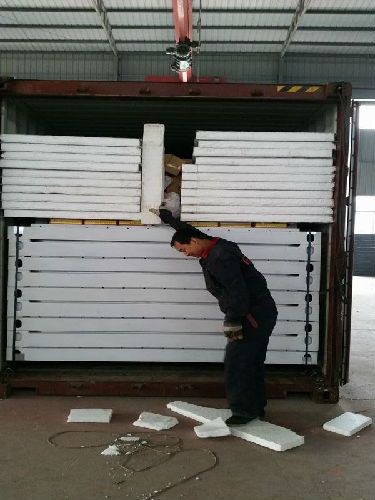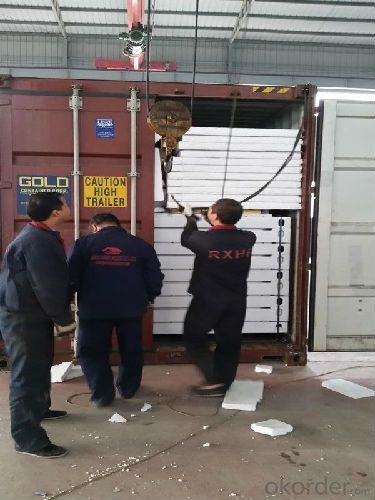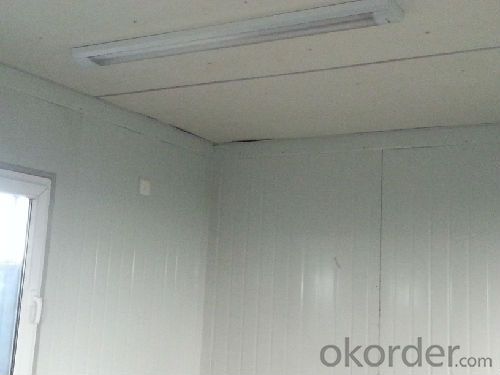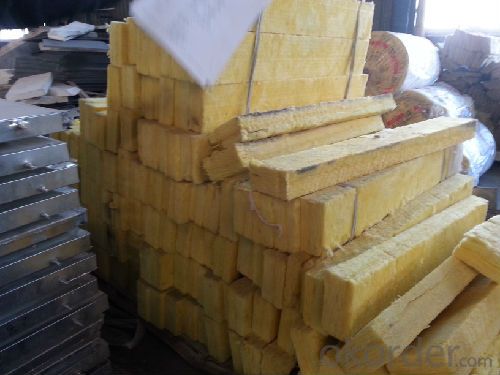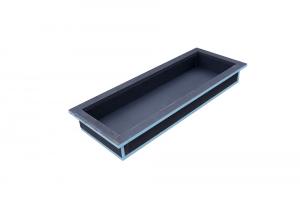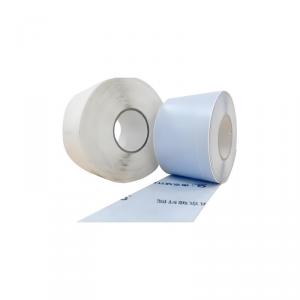Loading Port:China Main Port
Payment Terms:TT or LC
Min Order Qty:1 set
Supply Capability:-
Prefab House Container House Sandwich Panel Walls and Roof
20ft field camp
Features:
(1)Appearance, smooth lines, to meet the different needs of customers
(2)Suitable for industrial and civil buildings inside, outside wall
(3)Laying no direction, the installation is simple and convenient, easy construction
Specifications:
type | CMAX780 |
Effect width | 780mm |
Feeding width | 1000mm |
Thickness | 0.5mm 0.6mm 0.8mm |
Section inertia(cm4/m) | 7.45 10.92 14.76 |
Section resistanc(cm3/m) | 3.63 5.73 7.56 |
Colour | According to customers' requirements |
Use | various roofs and walls referring to the large size factory buildings, storages, exhibition halls, convention centers gymnasiums etc |
Advantages
1. Qualification: ISO900:2008, TUV Rheinland.
2. Nice looking, comfortable for living.
3. Flexible inside layout, can be customer made.
4. Extensive use, can be used for living, office, storage, kiosk, shop, toilet, etc.
5. Durable, Long life time. (MAXIMUM 20 YEARS.)
6. Easy to transport and relocated by forklift or crane.
7. Easy and fast to assemble (2 WORKERS IN 1 DAY CAN ERECT ONE CONTAINER HOUSE).
8. Save transportation cost. (CAN LOAD 6 UNITS OF STANDARD 20FT CONTAINER HOUSE IN ONE 40’HQ).
9. Recycling use, and environmental friendly, nearly no construction waste.
FAQ
Why Choose Container for Site Camp Solution? There are many advantages to modular camp construction for site camps including:
1) Good ability to assemble and disassemble for several times without damage.
2) Could be lifted, fixed and combined freely.
3) Heatproof and waterproof.
4) Cost saving and convenient transportation (Each 4 container house can loaded in one standard container)
5) Service life can reach up to 15 - 20 years
6) We can provide the service of installation, supervision and training by extra.
