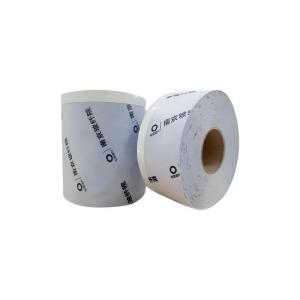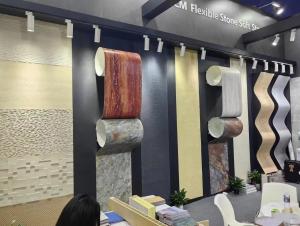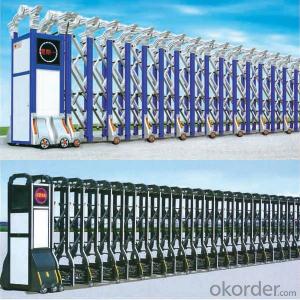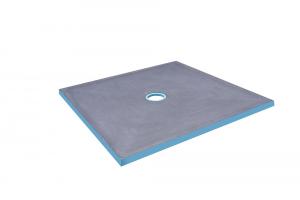Loading Port:China Main Port
Payment Terms:TT OR LC
Min Order Qty:-
Supply Capability:1000 set/month
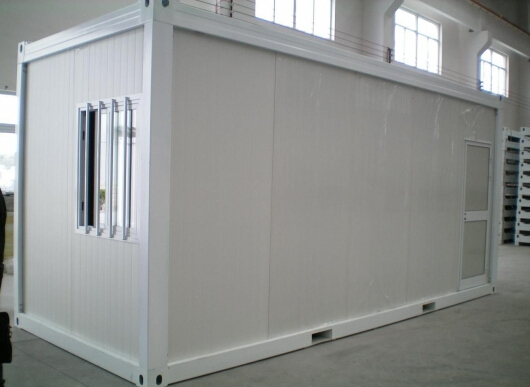
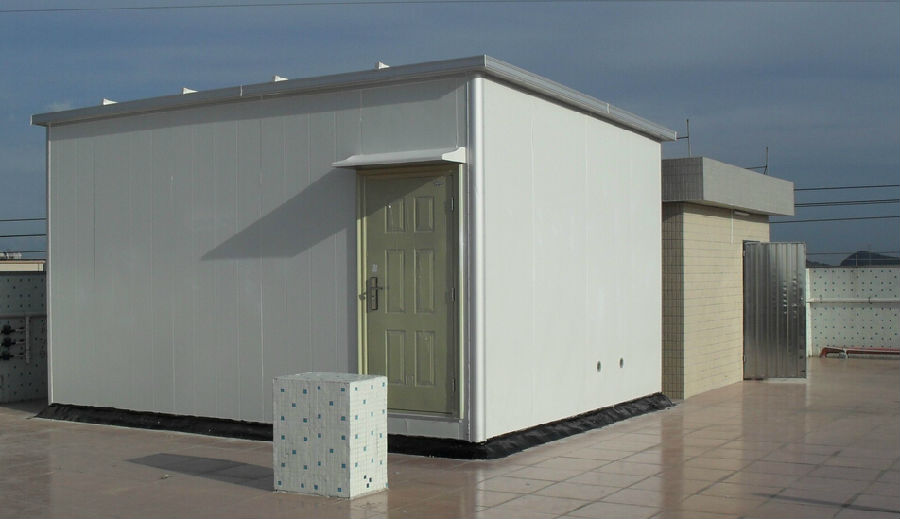
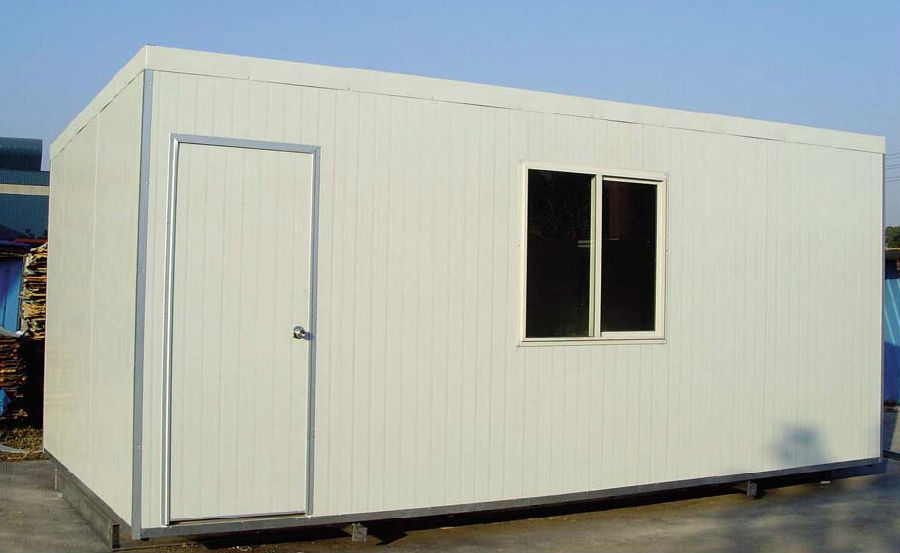
Modo House is a new type of container house, which is designed by Modo Construction Technology Co., Ltd. This kind of container house could be flat packed to ship in the standard ISO shipping container. Normally, one 40'HQ can load 9 units of container houses.
Product Name: Modo House C01
Model No.: Modo House C01
Technical Parameter:
1. Wind Load: Maximum 75 meters per second
2. Fire Rating: All the materials used are fire resistant. Fire rating A or B are both achieved upon request.
3. Snow Load: Maximum 2.9KN/M2
4. Water-proof and Heat conductive co-efficient: The efficiency performance of 100mm thickness of sandwich panel is better than 1m thickness of brick wall.
Installation instruction:
We will provide you with a detailed installation instruction manual and excellent after-sale services for each single project. Upon the request, we can also send our engineer to instruct and supervise the construction, or arrange our workers to complete the installation.
Other Advantages:
1. It could be used individually and combined and stacked in a vertical or length way without any extra external supporting structure. The maximum 3 storey is available
2. The rational prefabricated design shows its personality and graciousness, and leads the fashion of container house.
3. Lightweight steel structure is strong and stable enough, its life span is up to 20 years
4. Safety is guaranteed by the professional Authority because of the certified Structure Calculation.
5. Both interior and exterior decoration are flexible to be customized as per customers' requirements.
| Material list | |
| Corner column | bent profiled steel bar in 300×300×3mm |
| Trussed beam | Combination of c-section steel in 100 and c-section steel in 50 |
| Horizontal girder for bottom frame | 2mm thickness of bending steel sheet |
| Horizontal girder for top frame | 2mm thickness of bending steel sheet |
| Purlin | C-section steel bar in 100 |
| Flooring board | Composite slab(80×60 batten +18mm plank) |
| Wall panel | 100mm thickness of sandwich panel(steel sheet: twin-skin 0.426mm corrugated color-coated and galvanized steel; insulation: 100mm Expanded polystyrene) |
| False ceiling | bent forming by 0.426mm color-coated steel sheet |
| Thermal insulation elevated level | 12kg glass wool |
| Door | Steel Security Doors |
| Window | Aluminium windows with tempered glass |
| Flooring board | High-grade PVC coil ground |
| Distribution box | GB distribution box |
