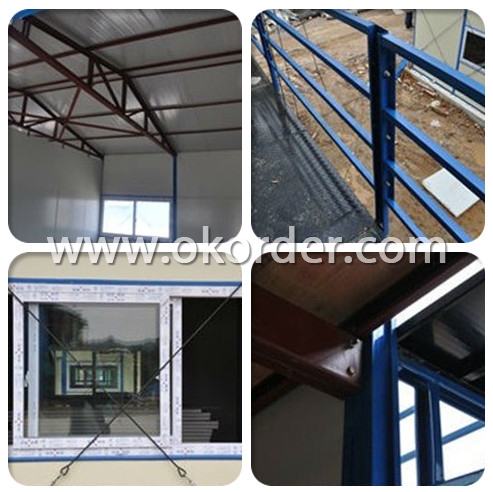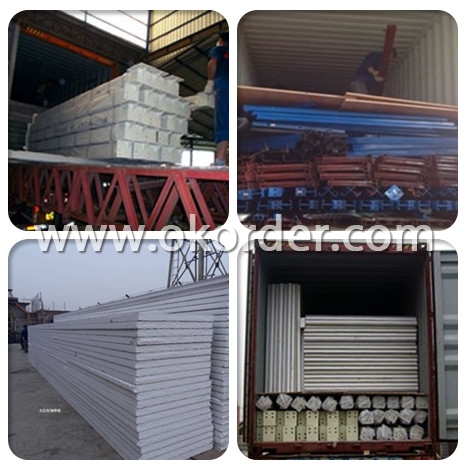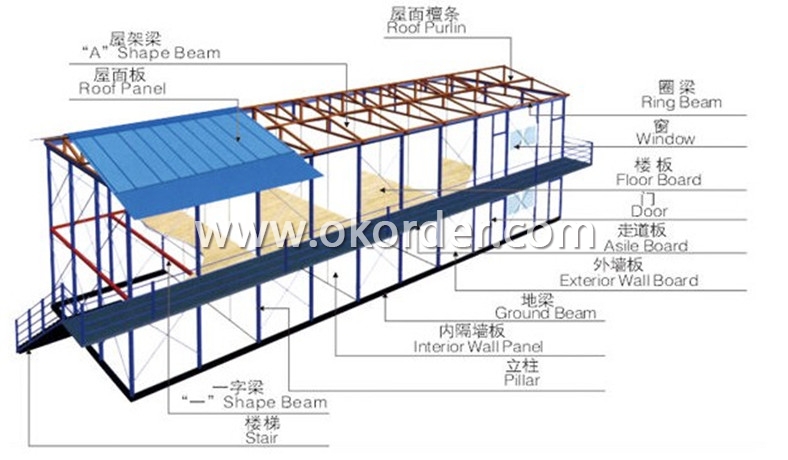Loading Port:China Main Port
Payment Terms:TT or LC
Min Order Qty:100 sqm m²
Supply Capability:20,000 sqms/mth m²/month
Quick Details of Low Cost House
1. Place of Origin: Beijing, China (Mainland)
2. Brand Name: LUKY HOME
3. Model Number: L-P002
4. Material: Steel
5. Use: Carport, Hotel, House, Kiosk, Booth, Office, Sentry Box, Guard House, Shop, Toilet, Villa, Warehouse, Workshop, Plant
6. Lifespan: 15 years
7. Wall panel: EPS/ rock wool/ PU sandwich panel
8. Wind resistance: Grade 10
9. Environment: Environment protection
10.Services: follow up before and after
11.Structure: painted or galvanized steel structure
Architectural Features of Low Cost House
1. Columns: 80# light weight steel.
2. Girder: C steel.
3. Wall panel: 50mm EPS sandwich insulation panel.
4. Roofing: 50mm EPS sandwich insulation panel.
5. Ceiling: mineral Fiber ceiling board
6. Door: 50mm EPS sandwich insulation panel or PVC door.
7. Window: PVC windows.
8. Flooring on top floor: 15mm plywood
9. Ground Floor normal concrete
10. Minimum life span of 10 years
11. Panels can be replaced
Characteristics of Low cost House 1. Cost Effectiveness 2. Chemical free and lower waste 3. Easy to erect 4. Safety 5. Fireproof, termite free 6. Strong and durable – weatherproof, anti-seismic 7. Materials will not shrink, rot or warp 8. Pre-galvanized for rot and corrosion prevention 9. Can span larger open space (no gable wall, no pillars needed) 10. Can be internally redesigned Materials Sheet of Low Cost HouseSize aKxbKx3p (K=1.82, p=0.95) Main steel frame Q235 galvanized steel structure Roof 50mm EPS sandwich panel Exterior wall 50mm EPS sandwich panel Interior partition 50mm EPS sandwich panel Door Sandwich panel door with aluminum door frame Window PVC sliding or shutter window
Reference pics of Low Cost House



Service scope of Low Cost House
1. We can provide design, production and installation service based on the requirements from client.
2. Material standard: Q235 or Q345 based on China material standard. Color steel sandwich panel as covering materials
It will be very much helpful if clients can provide the following information of Low Cost House 1. Design drawing or layout plan if you have. 2. The dimension: length, width, height, windows and doors dimensions, etc. 3. The function of building, and if need, the interior equipment etc. 4. The class of building: one, two or three story. 5. Special requirement on function: such as water system, electricity installation, or other requirements etc.