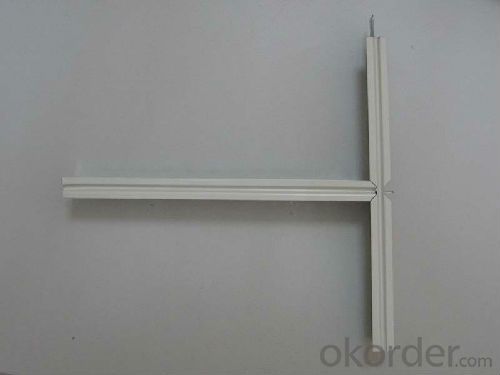Loading Port:China Main Port
Payment Terms:TT or LC
Min Order Qty:-
Supply Capability:-
1,Structure of (ceiling grid for suspension) Description
Suspended Ceiling T Grid T Bar Tee system
Raw materia: Hot-dipped galvanized steel coil
rust-proof
easy to install and removegood quality 3600mm Main beam Artistic new ceiling suspension grids
Introduction
Suspended Ceiling system is a system made from High-quality hot dipped galvanized steel coil, designed to support a suspended ceiling, typically an acoustic ceiling, and it is easy to match lighting fixtures or other ceiling parts.
2,Main Features of the (ceiling grid for suspension)
Advantages
1. Humidity Resistance
2. Corrosion Protection
3. Easy Installation
4. Strong bearing capacity
5. Non-deforming
6. Easy cleaning
3,(ceiling grid for suspension) Images

4,(ceiling grid for suspension) Specification
Specifications
| Flat T Grid | ||||
| Item | Size (Height x Width) mm | Length mm | Thickness mm | |
| MAIN TEE | 38x24 | 3600, 3660, 3750 | 0.26, 0.30, 0.35 | |
| 32x24 | ||||
| 38x15 | ||||
| 32x15 | ||||
CROSS TEE (Alloy end locking is also available) | 38x24 | 1200, 1220, 1250 600, 610, 625 | 0.26, 0.30, 0.35 | |
| 32x24 | ||||
| 26x24 | ||||
| 38x15 | ||||
| 32x15 | ||||
| WALL ANGLE | 24x24 | 3000, 3050 | 0.30, 0.35, 0.40 | |
| 22x22 | ||||
| 20x20 | ||||
| FUT T Grid System | ||||
| MAIN TEE | 32x24 | 3600, 3660, 3750 | 0.26, 0.30, 0.35 | |
| CROSS TEE | 32x24 | 1200, 1220, 1250 | 0.26, 0.30, 0.35 | |
| 600, 610, 625 | ||||
| WALL ANGLE | 24x24 | 3000, 3050 | 0.30, 0.35, 0.40 | |
| 22x22 | ||||
| 20x20 | ||||
| Slotted T Grid | ||||
| MAIN TEE | 32x24 | 3600, 3660, 3750 | 0.26, 0.30, 0.35 | |
| 32x15 | ||||
| CROSS TEE | 32x24 | 1200, 1220, 1250 600, 610, 625 | 0.26, 0.30, 0.35 | |
| 32x15 | ||||
| WALL ANGLE | 24x24 | 3000, 3050 | 0.30, 0.35, 0.40 | |
| 22x22 | ||||
| 20x20 | ||||
| Exposed Groove T Grid | ||||
| MAIN TEE | 42x15 | 3600, 3660, 3750 | 0.26, 0.30, 0.35 | |
| 38x15 | ||||
| 32x15 | ||||
| CROSS TEE ( Alloy end locking is also available) | 42x15 | 1200, 1220, 1250 600, 610, 625 | 0.26, 0.30, 0.35 | |
| 38x15 | ||||
| 32x15 | ||||
| WALL ANGLE | 20x15 | 3000, 3050 | 0.30, 0.35, 0.40 | |
5,FAQ of (ceiling grid for suspension)
Installation Steps
1. To determine the requirement ceiling level, mark the position and and attach the wall angle to the walls around the perimeter of the room.
2. To hang the main tee with the hanging wires
3. To Insert the cross tee to the main tee to make a rigid frame
4. To adjust the levels and alignments throughout the entire grid system accurately
6. To drop the ceiling tiles into the grid to finish the ceiling.