Loading Port:Tianjin
Payment Terms:TT OR LC
Min Order Qty:100 m²
Supply Capability:100000 m²/month
Economical house designs for South Asia and Africa
Specification
Main material list as following: | ||||||
| Wall | 50mm/75mm thick EPS/rockwool/glass wool/PU sandwich panel/cement board + PU insulated board/painting | |||||
| Roof | 50mm/75mm thick EPS/rockwool/glass wool/PU corrugated sandwich panel + asghalt tile50mm/75mm thick EPS/rockwool/glass wool/PU sandwich panel/cement board + PU insulated board/painting | |||||
| Window | UPVC or Aluminium sliding window | |||||
| Door | alumiumn frame with panel same as wall panel | |||||
| Joint material | steel column/alumiumn alloy | |||||
Features
* Prefabrication, easy to install and disassemble* Precision works, long life-span up to 20 years for use
* Lightness, easy to transport and relocate
* Using several times and recycling, economy and environment friendly
* High strength and stiffness, high weight bearing
* Waterproof and fireproof* Antisepsis and damp proofing
* Sound insulation and heat insulation
Package
one 40HQ container loads about 100-140sqm of house.
The package method is bulk in container.
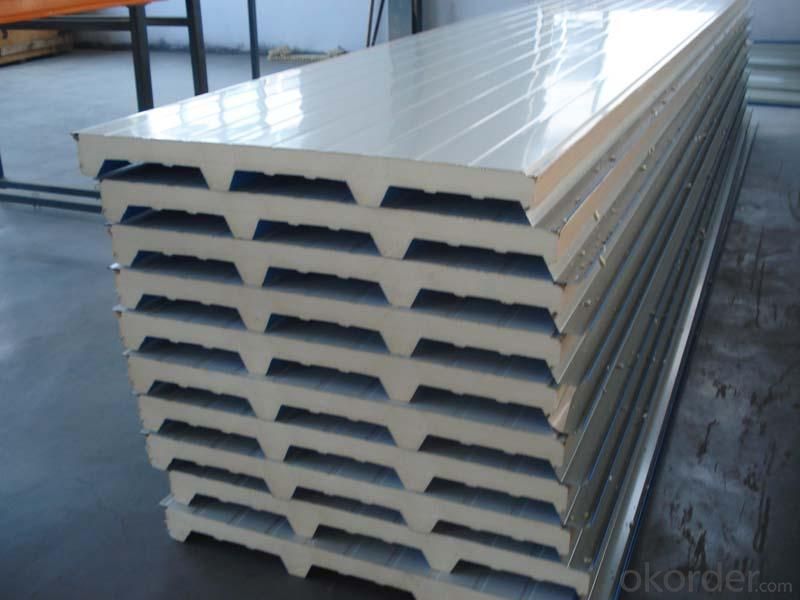
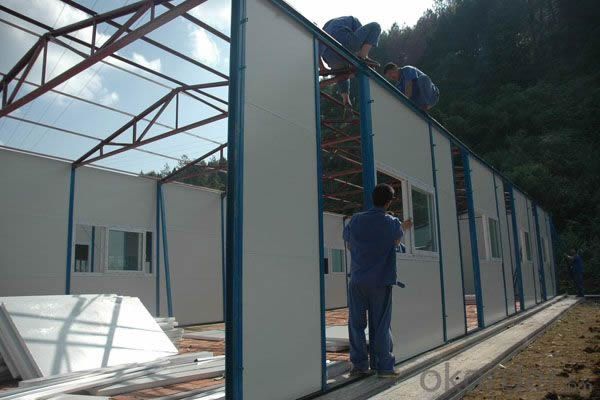
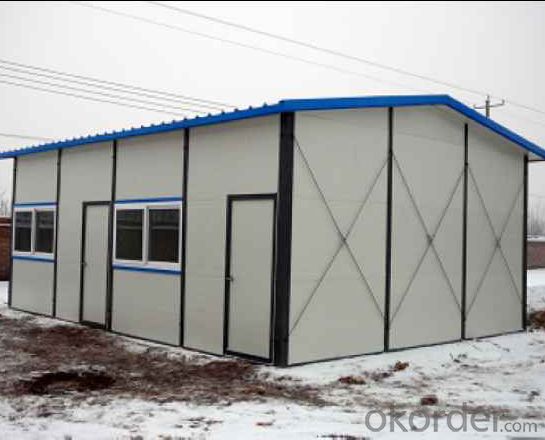
Installation
We send engineer to teach local workers to install and assembly.
4-6 workers can install a set of 100sqm house within 7 days.
The founation shall be used concrete ground or steel structure construction on pillars.
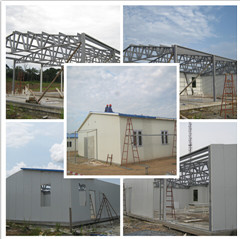
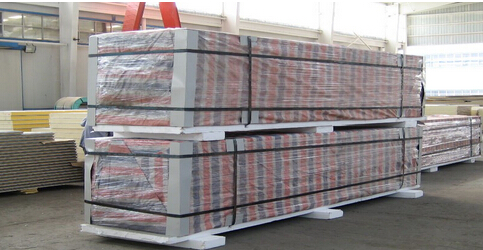
Color of Panels
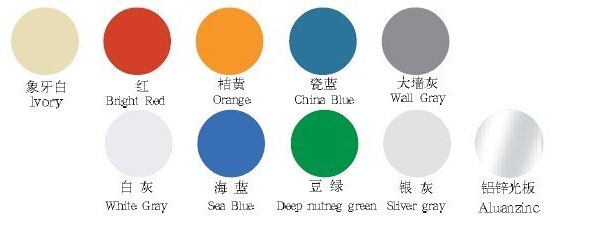
FAQ
1. Q: How much is this house?
A: Please provide with your house drawing and project location, because different design, different location effect the house materials quantity and steel structure program.
2. Q: Do you do the turnkey project?
A: Sorry, we suggest customer to deal with the foundation and installation works by self, because local conditions and project details are well knowb by customers, not us. We can send the engineer to help.
3. Q: How long will your house stay for use?
A: Our light steel prefab house can be used for about 30 years.
4. Q: How long is the erection time of one house?
A: for example one set of 200sqm , 6 workers will install it within 7 days.
5. Q: Can you do the electricity,plumbing and heater?
A:The local site works had better to be done by the customers.