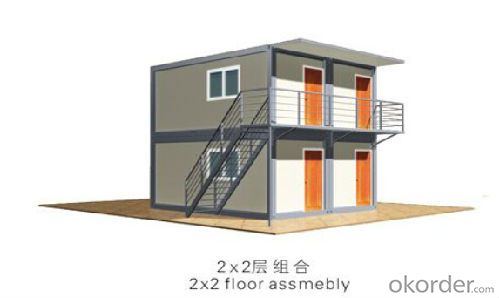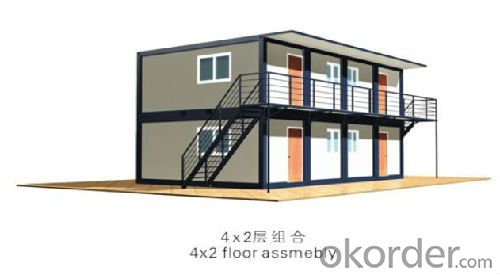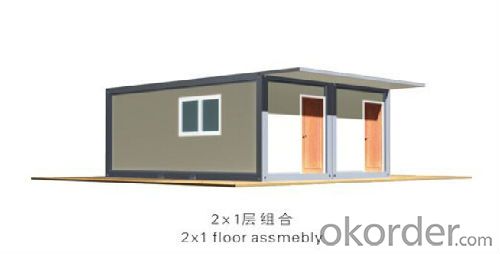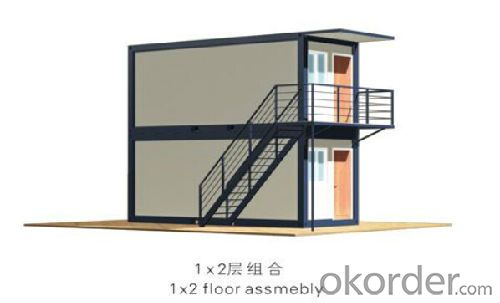Loading Port:China Main Port
Payment Terms:TT or LC
Min Order Qty:1 set
Supply Capability:-
Container House Container Cabin Temporary House Workers Accommodation
1. Specification
10’: 3027x2435x2591/2791mm
20’: 6055x2435x2591/2791mm
30’: 9000x2435x2591/2791mm
40’: 12192x2435x2591/2791mm
Roof: 0.5mm color-bond steel sheet roof
Floor: 18mm plywood board& fiber-cement board+1.5~3.5mm vinyl sheet &15mm bamboo flooring
Window: UPVC double glass tilt& swing window with Alu. Roller shutter
External door: Steel security door
Internal door: UPVC internal door& Aluminum frame sandwich panel door
External wall panel: 50/60/75/100/150mm sandwich wall panel
Internal wall: 50/60/75mm sandwich wall panel
Ceiling: 50mm EPS& rock-wool sandwich ceiling panel
Sanitary: White ceramic
Kitchen: MDF cabinet surface with lacquered paint and bench top with quartz stone
Electrical fittings: Wiring, power point, switch, light, circuit-breaker etc
Gutter: PVC gutter with down pipe.
2. Steel framework
Material: steel material Q234, thickness: 3.5mm,for top beam frame. Base beam frame and column.
Surface working: epoxy painting,two bottom and two surface.
Fittings: 8 standard container corner mould fittings PVC standard rainwater pipe
Forklift openings: size 100*250mm, distance is 1200mm
3. Floor
External wainscot: Flat galvanized color steel sheet, 0.5mm thickness
Floor structure: Girder made of 3.5mm steel. The purlin is C section steel. dimension 60x40x1.5mm.
Warm proof Insulation layer: 75mm rock wool
18mm bamboo plywood
2.0mm PVC floor leather for living rooms floor;
4. Ceiling
Construction:
Roof exterior layer: 1.2mm steel plate with epoxy painting
Warm proof insulation filling: 75mm rockwool between C section purlins;
Inner wainscot: 8mm OSB board with 12mm PVC decoration board.
Roof water drain: 4 PVC rainwater pipes in the corner pillars, diameter 50mm
5. Walls
Panel width: 1150mm; panel total thickness: 75mm, five panels fit into the long side and two panels fit into the short side.
Construction:
Common room wall: 75mm rockwool 0.4/0.4mm Galvanized
steel on both side , Desity of Rockwool: 120Kg/m3
Galvanize window opening on the wall if needed.
6. Door
External door: Insulated with opening dimension 950*2100mm, furnished with lock
with 3keys. Inner door: Insulated steel door.
7. Windows
Window material: PVC window with fly screen. Double glass, 4mm glass.
8. Electrical fittings option
Electrical wire, 2.5mm2 for lighting system, and 4mm2 for AC units.
Main outlet and input industrial socket with 32A.
3 pcs 16A five hole universal socket.
2 pc double tube fluorescent lamp, 220V,50-60HZ
1 pc Single Switch, Honyar brand, with junction box
1 pc Electrical distribution box, box+breakers+earth leakage protective device
9. FAQ
Q1: Why buy Materials & Equipment from OKorder.com?
A1: All products offered by OKorder.com are carefully selected from China's most reliable manufacturing enterprises. Through its ISO certifications, OKorder.com adheres to the highest standards and a commitment to supply chain safety and customer satisfaction.
Q2: How do we guarantee the quality of our products?
A2: We have established an advanced quality management system which conducts strict quality tests at every step, from raw materials to the final product. At the same time, we provide extensive follow-up service assurances as required.
Q3: What is the service life of a Prefabricated House?
A3: The life of a prefabricated house is at least double that of a corresponding concrete building.
Q4: Why choose a Prefabricated House?
A4: Prefabricated Homes are built to high aesthetic and architectural standards. Additionally, Prefabricated Houses are more resistant (better earthquake protection) and are not affected by extreme weather events, use eco-friendly materials, and offer excellent insulation and energy efficiency.



