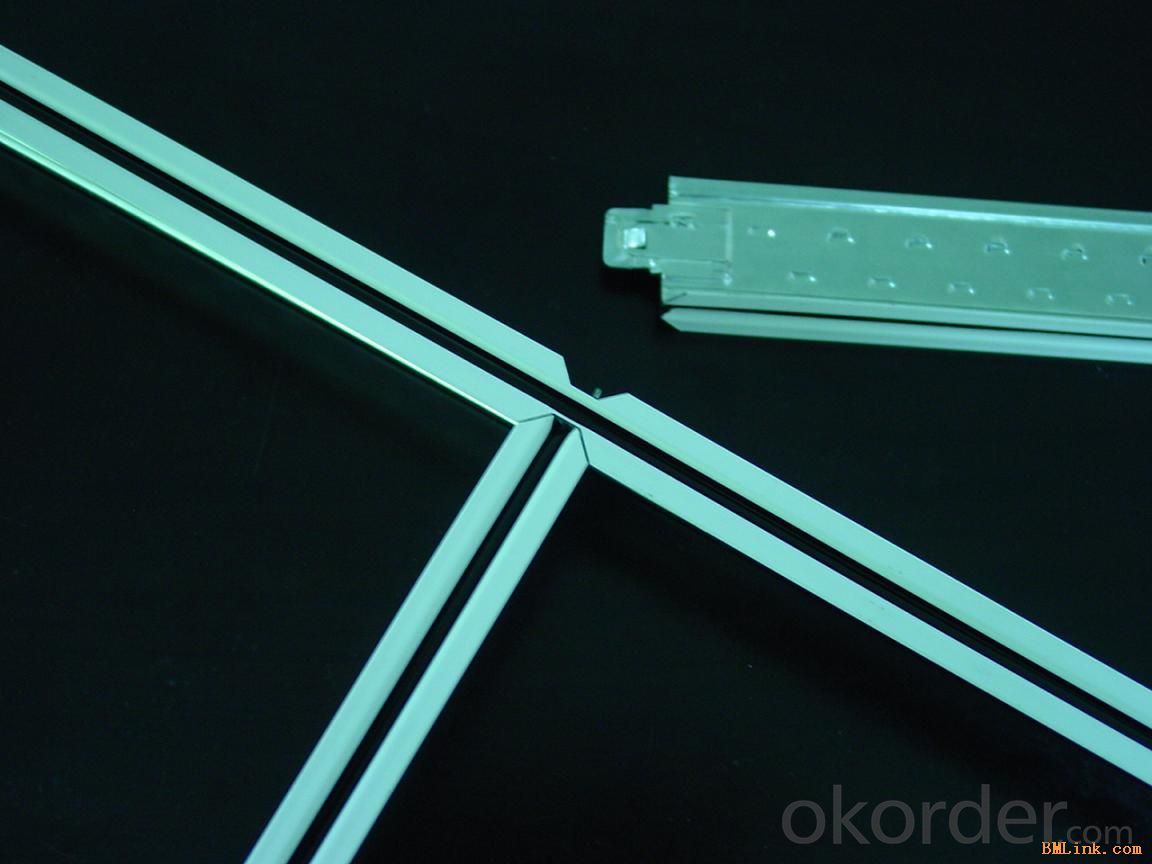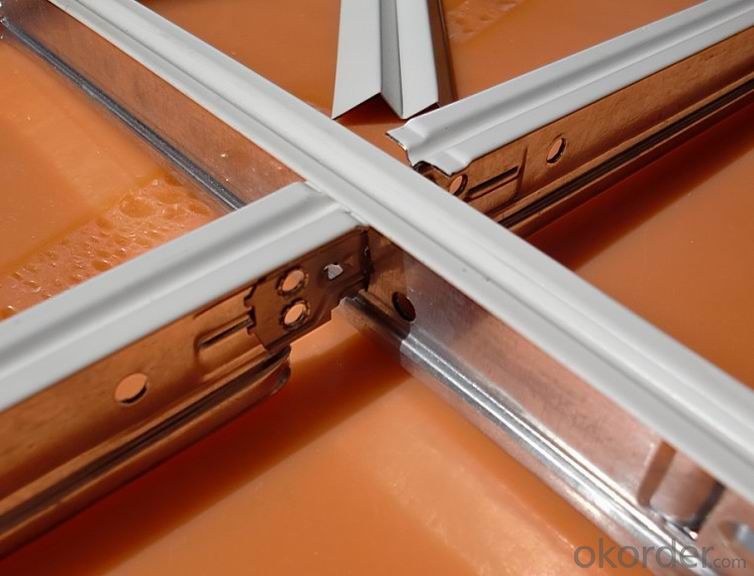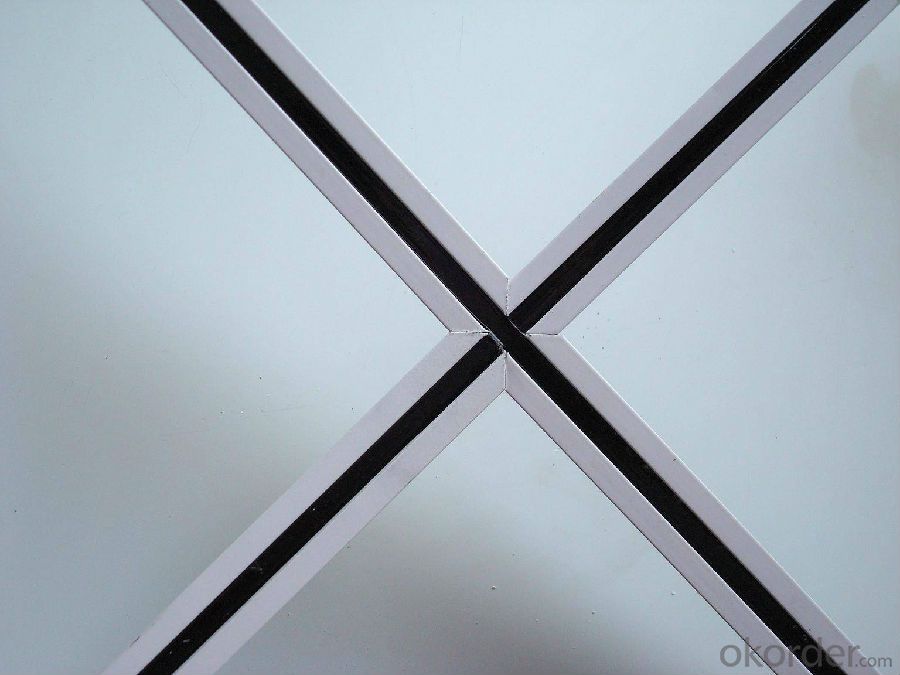Loading Port:Tianjin
Payment Terms:TT OR LC
Min Order Qty:2000 pc
Supply Capability:200000 pc/month
Ceiling T Grid Size
1. Flat T-Bar Ceiling Suspension Grid (Thickness: 0.2 – 0.35mm)
Main tee 32*24*3600mm 38*24*3600mm
Long Cross tee 26*24*1200mm
Short Cross tee 26*24* 600mm
Wall angle 20*20*3000mm 22*22*3000mm 24*24*3000mm
2. Flat Grooved T Bar Ceiling Suspension Grid(FUT) (Thickness: 0.2 – 0.35mm)
Main tee 32*24*3600mm 38*24*3600mm
Long Cross tee 32*24*1200mm 38*24*1200mm
Short Cross tee 32*24*600mm 38*24*600mm
Wall angle 22*22*3000mm 24*24*3000mm
The detail information of the ceiling tee grid (T-Bar, T-grid)
1.) Be made of hot dip galvanized steel .it is fire tightness , flame retarded,soundproof,anti-aging
2.) The connector by unique design,when you construct the ceiling, it is easy to install and not to be losened or to be detached each part..
3.) It is also can be removed and reused without being damaged or without the use of tools.
4.) Its suspension holes punched on the main tee and cross tee in order to increase the durability and safety of the lay-in grid suspended ceiling system.
Installation steps
1.) Determine the requirment ceiling level,mark the position and fix wall angle on the wall.
2.) Hang main tee with T-bar suspension hook.
3.) Insert cross tee to the main tee.
4.) Cross tee adjacent to wall angle light fittings
5.) Adjust the levels and alignments throughout the entire grid system accurately
6.) Install PVC gypsum ceiling tile or othermaterials ceiling panel
FAQ
1. Is OEM available?
Re: Yes, OEM service is available.
2. Are you factory?
Re: Yes. we are the largest factory in China.
3. Can we get sample?
Re: Yes, sample is free for our customer.
4. How many days for production
Re: usually 2 weeks after receiving of downpayment
Pictures


