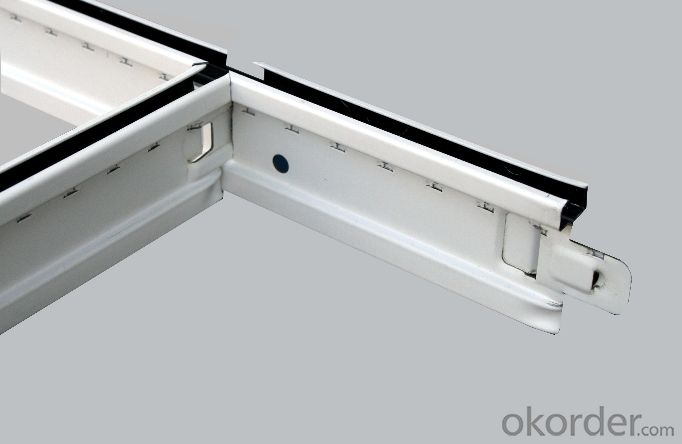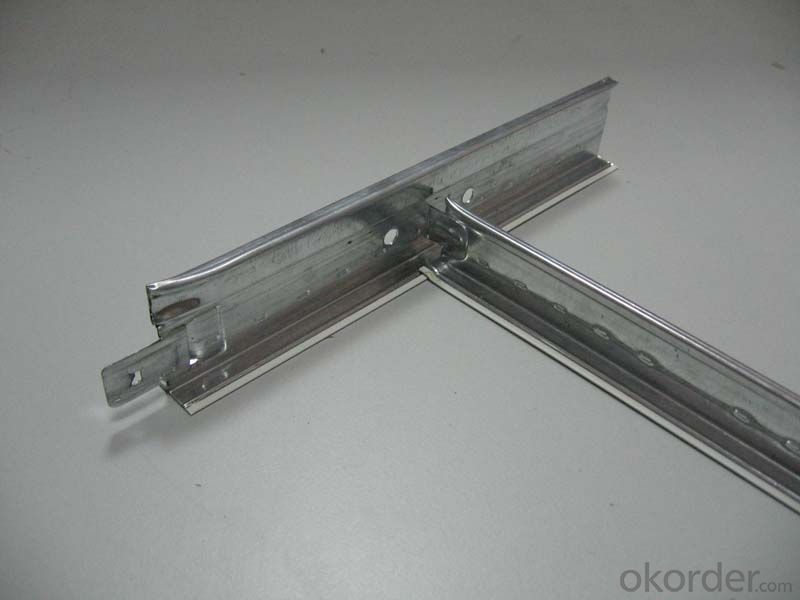Loading Port:Tianjin
Payment Terms:TT OR LC
Min Order Qty:2000 pc
Supply Capability:200000 pc/month
Description
Wall Angle
Size (Height×width×Length)
24×24×3000mm
20×20×3000mm
Thickness 0.3mm,0.4mm
Cross Tee
size (Height×width×Length)
27×24×1200mm
27×24×1220mm
27×24×600mm
27×24×610mm
Thickness 0.26mm,0.3mm
Main Tee
Size (Height×width×Length)
38×24×3600mm
38×24×3660mm
38×24×3750mm
32×24×3600mm
32×24×3660mm
32×24×3750mm
Thickness 0.26mm,0.30mm,0.35mm,0.40mm
Classification
Normal Plane System
Slim (narrow) Plane System
Groove System
Exposed System
FUT System
Feature
1.Fireproof absolutely:the main material is fireproofing galvanize zinc plate,durable in use.
2.Reasonable structure:economic structure, the special connection method, convenient to load and unload, time saving and simple construction.
3.Good performance:Light weight,High strength,waterproof,fireproof,quakeproof, sound insulation,sound absorption.etc.
4.Attractive appearance bright colors shinning.
5.Short time limit,easy to construction.
6.Wide application: it is widely used in marketplace, office building,hotel, boite,bank and large public places.
Application
1. suitable for construction together with mineral wool board,gypsum board,aluminum square ceiling and calcium silicate board etc.
2. Widely used in marketplace,bank,hotel,factory and terminal building etc.
FAQ
1. Is OEM available?
Re: Yes, OEM service is available.
2. Are you factory?
Re: Yes. we are the largest factory in China.
3. Can we get sample?
Re: Yes, sample is free for our customer.
4. How many days for production
Re: usually 2 weeks after receiving of downpayment
Pictures

