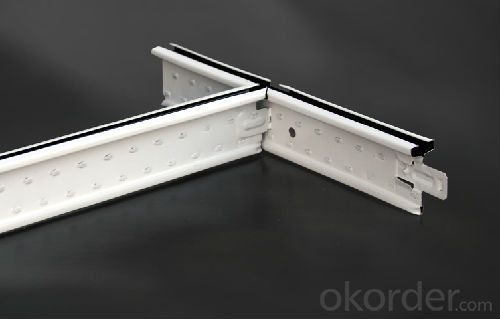Loading Port:China Main Port
Payment Terms:TT or LC
Min Order Qty:-
Supply Capability:-
1,Structure of (ceiling suspension grids) Description
1.Convenience in installation,it shortens working time and labour fees.
2.Neither air nor environment pollution while installing.With good effect for space dividing and beautifying.
3.Re-cycled Material which is meet the environment protection policy in the world.Using fire proof material to assure living safety.
4.Can be installed according to practical demands.
5.The physical coeffcients of all kinds frames are ready for customer and designers’reference and request.
2,Main Features of the (ceiling suspension grids)
Ceiling Grid ( Ceiling Grids) T24
[Usage] ceiling t grid is suspension false ceiling consisting of the main tee, cross tee, and wall angle to make the grid system to support the lay-in ceiling tiles. It is easy for installation and maintanence.
The Tee Grid System Installation Diagram and the Raw Materials.
Installation steps
1.) Determine the requirment ceiling level,mark the position and fix wall angle on the wall.
2.) Hang main tee with T-bar suspension hook.
3.) Insert cross tee to the main tee.
4.) Cross tee adjacent to wall angle light fittings
5.) Adjust the levels and alignments throughout the entire grid system accurately
6.) Install PVC gypsum ceiling tile or othermaterials ceiling panel.
3,(ceiling suspension grids) Images

4,(ceiling suspension grids) Specification
Product name | T Grid | |||||
Meterials | Galvanised Steel | |||||
Size | Difference size and stype for choice | |||||
color | variers | |||||
Package | Standard Export Carton Packing | |||||
Brand name | ||||||
Application | Commercial building,common office,hotels, Supermarket,school,hospitals,Cookingrooms, washing rooms etc.indoor&outdoor decoration. | |||||
ITEM | SPECIFICATION | PACKAGE | QUANTITIES OF 1X20GP | G.W | ||
MAIN TEE | 32×24×3600/3660×0.3 | 30/CTN | 210 | 7035 | ||
CROSS TEE | 26×24×1200/1220×0.3 | 60/CTN | 630 | 9765 | ||
CROSS TEE | 26×24×600/610×0.3 | 75/CTN | 504 | 4939.2 | ||
L ANGLE | 24×24×3000×0.4 | 50/CTN | 112 | 2856 | ||
ITEM | SPECIFICATION | PACKAGE | QUANTITIES FOR 1X20GP | PIECE |
| MAIN TEE | 38X24X3600/3660X0.3 | 27PCS/CTN | 234 | 6318 |
| CROSS TEE | 32X24X1200X1220X0.3 | 75PCS/CTN | 504 | 37800 |
| CROSS TEE | 32X24X600X610X0.3 | 75PCS/CTN | 504 | 37800 |
| L ANGLE | 22X22X3000X0.4 | 50PCS/CTN | 112 | 5600 |
The length can be provided in accordance with customers' requirements.
Thickness: 0.20 - 0.40mm.
5,FAQ of (ceiling suspension grids)
Install:
1.The frame is the light style.It is hung according to strict requirements.Then put the sound absorption board on the frame.
2.Hang the frame with H light Ceiling Grids.Insert the board into the frame.
3.Hang the frame with T Ceiling Grids,put the non groovy part on the frame.The groovy part needs the Ceiling Grid.
4.Set the plasterboard on the Ceiling Grids.There are 15 plasting points which will be put with the lines and set with nails.
Where are our advantages ?
1. A grade fireproof by mainland china's NFTC.
2. Made from natural inorgnanic materials.100% no asbestos,innocuity.
3.Huge output,short delivery time.Producing up to 18000m2 daily.
4. Can be customized for your project, for your request. eg:1200*3600mm