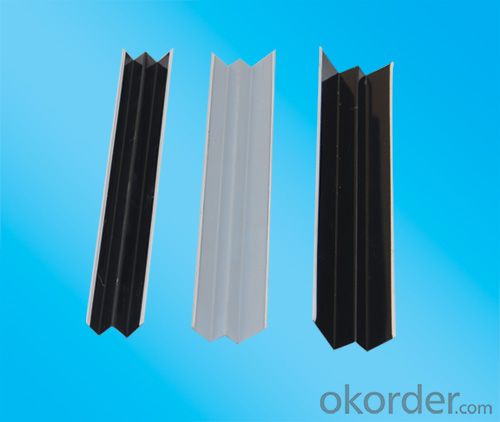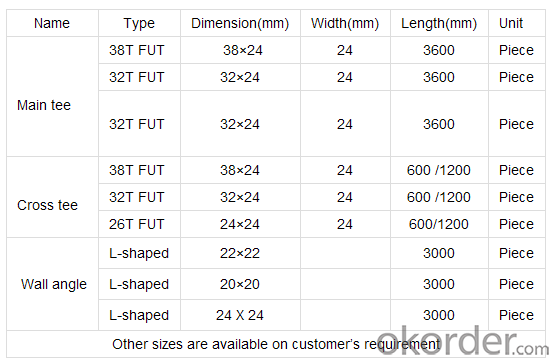Loading Port:China Main Port
Payment Terms:TT or LC
Min Order Qty:-
Supply Capability:-
1,Structure of (Ceiling Suspension Grid) Description
Ceiling suspension grids are manufactured from hot-dipped galvanized steel. Available in customized specifications.
2,Main Features of the (Ceiling Suspension Grid)
T-grids for home use
T-grids
1)Flat series with 38mm hight:
Main tee: 38x24x0.3x3600mm
Long Cross tee:26x24x0.3x1200mm
Short Cross tee: 26x24x0.3x600mm
Wall angle: 24x24x0.4x3000mm
2)Flat series with 32mm hight:
Main tee: 32x24x0.3x3600mm
Long Cross tee:26x24x0.3x1200mm
Short Cross tee: 26x24x0.3x600mm
Wall angle: 24x24x0.4x3000mm
3) Flat series with black or white groove:
Main tee: 30x24x0.3x3600mm
Long Cross tee:30x24x0.3x1200mm
Short Cross tee: 30x24x0.3x600mm
Wall angle: 24x24x0.4x3000mm
4) Slim flat series:
Main tee: 32x14.5x0.3x3600mm
Long Cross tee:32x14.5x0.3x1200mm
Short Cross tee: 32x14.5x0.3x600mm
Wall angle: 20x14.5x0.3x3000mm
5) Exposed system with black or white groove:
Main tee: 38x15x0.3x3600mm
Long Cross tee:38x15x0.3x1200mm
Short Cross tee: 38x15x0.3x600mm
Wall angle: 20x15x0.4x3000mm
3,(Ceiling Suspension Grid) Images

4,(Ceiling Suspension Grid) Specification

5,FAQ of (Ceiling Suspension Grid)
We also have ceiling grids with alloy end.
Other hight and thickness and surface treating are also available.
Ceiling grid cover is also available.
Loading Quantity:
Main Tee:32*24*3600*0.3 25PCS/carton 225cartons/20'FCL
Long Cross Tee:32*24*1200*0.3 50PCS/carton 675cartons/20'FCL
Short Cross Tee:32*24*600*0.3 75PCS/carton 450cartons/20'FCL
Wall Angle:24*24*3000*0.4 50PCS/carton 100cartons/20'FCL