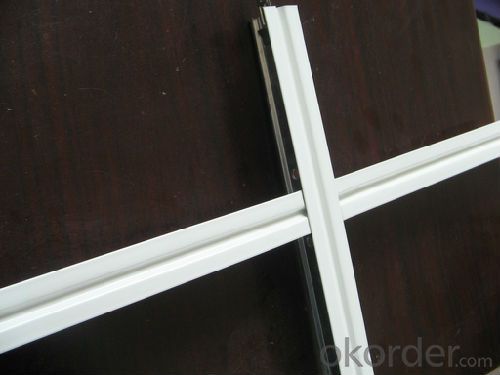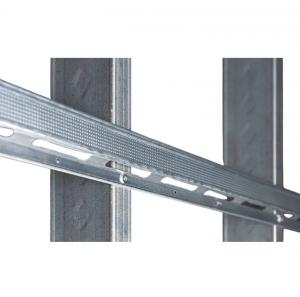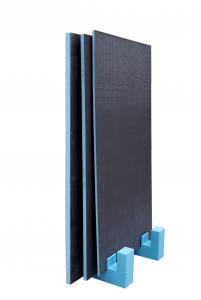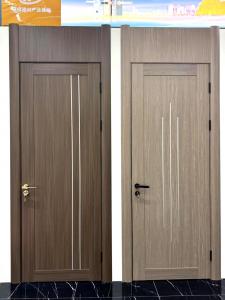Loading Port:China Main Port
Payment Terms:TT or LC
Min Order Qty:-
Supply Capability:-
1,Structure of (ceiling grid for suspension) Description
ceiling suspension grid:
1. Standard thickness;
2. Exact dimensions.
ceiling suspension grid
2,Main Features of the (ceiling grid for suspension)
Specifications
1) ISO9001:2008
2) Factory price
3) Double check QC procedures;
4) Customize on your demand.
We produce top quality hot-dipped galvanized steel coil main material by ourself. So we can control the quality from raw material.
The two-sided galvanized ainc quantity is higher than national standard, fully guarantee metal corrosion resistance, anti- rust capacity.
1. ceiling suspension grid size:
1). Metric sizes:
3,(ceiling grid for suspension) Images

4,(ceiling grid for suspension) Specification
| Commodity | Sizes | Pcs/M2 |
| Main tee | 38*24*3600mm
32*24*3600mm
| 0.225 |
| Long cross tee | 38*24*1200mm
32*24*1200mm
26*24*1200mm | 1.35 |
| Short cross tee | 38*24*600mm
32*24*600mm
26*24*600mm | 1.35 |
| Wall angle | 24*24*3000mm
22*22*3000mm
20*20*3000mm | 0.2 |
2). Emperial sizes:
| Commodity | Sizes | Pcs/M2 |
| Main tee | 38*24*3660mm
32*24*3660mm
| 0.225 |
| Long cross tee | 38*24*1220mm
32*24*1220mm
26*24*1220mm | 1.35 |
| Short cross tee | 38*24*610mm
32*24*610mm
26*24*610mm | 1.35 |
| Wall angle | 24*24*3050mm
22*22*3050mm
20*20*3050mm | 0.2 |
5,FAQ of (ceiling suspension grid)
3) Notes:
a. The thickness can be 0.23mm to 0.4mm according to customers' requarement.
b. The sizes can be made to customers' order.
2. Classifications of ceiling suspension grid:
Normal White Flat System
Colorful Flat System
Groove System
Exposed System
FUT System
3. ceiling suspension grid features:
1). Includes main tee,cross tee and wall angle.
2). Rotary-stitched, for torsion strength and stability.
3). Unique connection design for easier installation.
4). Accurate grid size for best installation effect.
4. Installation Steps of ceiling suspension grid:
1). Determine the requirement ceiling level, mark the position and fix wall angle on the wall
2). Hang main tee with T-bar suspension hook
3). Insert cross tee to the main tee
4). Cross tee adjacent to wall angle light fittings
5). Adjust the levels and alignments throughout the entire grid system accurately
6). Install PVC gypsum ceiling tile or other materials ceiling panel



