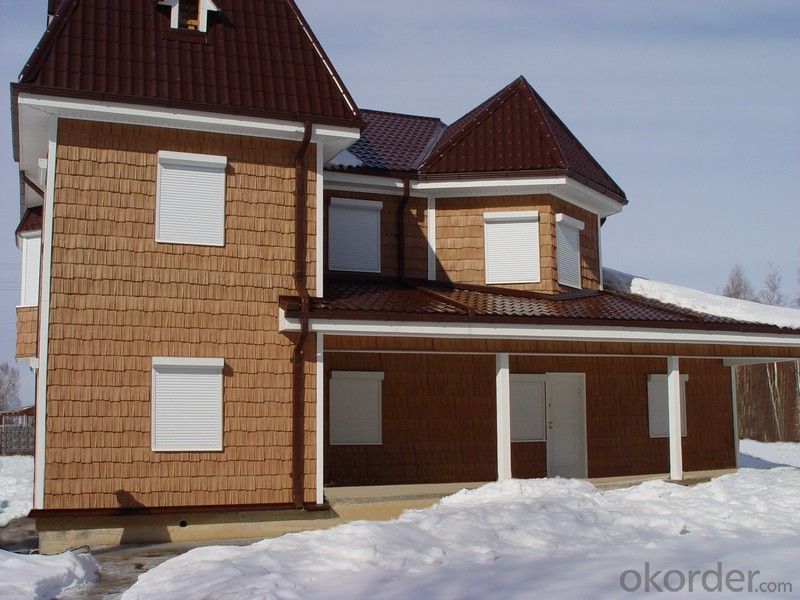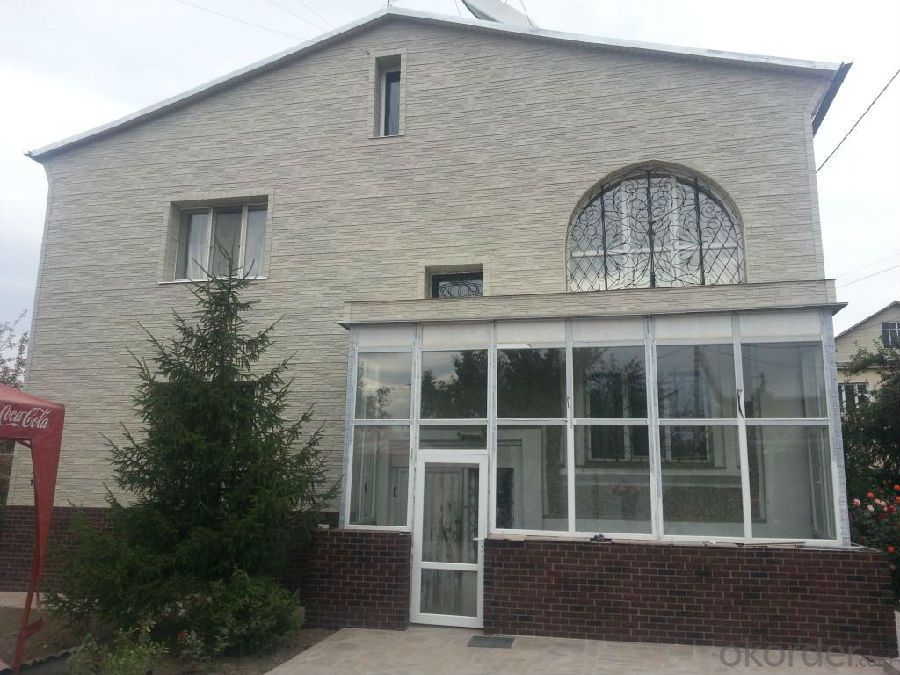Loading Port:China main port
Payment Terms:TT OR LC
Min Order Qty:50 m²
Supply Capability:10000 m²/month
1.Description of Villa :
Structure is reliable: Light steel structure system is safe and reliable, satisfied modern architecture concept.
Easy assembly and disassembly: The house can be assembled and disassembled many times, used repeatedly.It just need simple tools to assemble. Each worker can assemble 20~30 square meters every day. 6 worker can finish 300sqm prefab house in 2 days.Beautiful decoration: The prefab house is beautiful and grace, have bright and bland colour, flat and neat board, with good decoration effect.Flexible layout: Door and window can be assembled in any position, partition wall panel can be assemble in any transverse axes sites. Stair is assembled in outside.Using life: All the light steel structures have antisepsis-spraying treatment. The normal using age are above 15 years.
2.Feature of Villa :
1) Environmental Benefits
Energy saving - heat transfer coefficient k=0.24w/sq.m.k
Avoid thermal bridge in walls, floor and roof
Water saving - more than 90% saving
Low waste - no pollution
Sound insulation: walls-51db, ceiling-78db
Use almost entirely recyclable materials
Low dust pollution - in city construction
2) Benefits in Construction
Efficient use of architectural area - 8-10% improved space usage
Anti-earth quake - soft and light structure reduce the influence of earthquake
Anti-wind - strong structure
Light self-weight - lighter than 1/4 - 1/6 of traditional reinforced concrete structure
Builds up to 4-6 floors
Extended choice of external decorative finishes
3.Villa Images:


4.Specifications of the Villa:
Key Features | Item Title | Materials Description |
House body | Main structure | Light Steel Structure, steel column, Structure board |
Exterior wall decoration | 90 steel stud, glass wool, 10mm calcium silicate board, moisture-proof film, 19*50 steel stud, fiber cement board, exterior wall water-proof | |
Roof/Cornice | Roof: Single-layer bituminized tiles, 3mm SBS water-proof rolling material, 15mm OSB board | |
Rain carrying system | PVC rain carrying system | |
Doors and windows | Security door, paint-free door, glass door, plastic steel window, artificial marble | |
Finishing | Interior wall decoration | Ceiling grid, second floor 75*2 glass wool, first floor 75mm glass wool, waterproof moisture-proof membrane, 9.5mm plaster board, putty paint |
Interior ceiling | Fire proof gypsum board, putty and paint | |
Water and electricity pipes | Water supply PPR pipe, drainage PVC pipe | |
Indoor ground | Floor and accessories, kitchen and washing room tile | |
Other materials | Closet, washing basin, sink, shower | |
Installation | To install 200m2 house needs only 45 days by 6 professional workers | |
Loading quantity | One 40' container can load 140 m2 | |
Wind load | 130km/h | |
Anti-seismic grade | 9 degree | |
Life span | Around 70 years | |
Remarks | This specification is for the reference, if there are differences between actual condition, the adjusting is according to the actual condition. | |
5.FAQ
1. Q: How much is this house?
A: Please provide with your house drawing and project location, because different design, different location effect the house materials quantity and steel structure program.
2. Q: Do you do the turnkey project?
A: Sorry, we suggest customer to deal with the foundation and installation works by self, because local conditions and project details are well knowb by customers, not us. We can send the engineer to help.
3. Q: How long will your house stay for use?
A: Our light steel prefab house can be used for about 70 years.
4. Q: How long is the erection time of one house?
A: for example one set of 200sqm house, 8 workers will install it within 45 days.
5. Q: Can you do the electricity,plumbing and heater?
A:The local site works had better to be done by the customers.