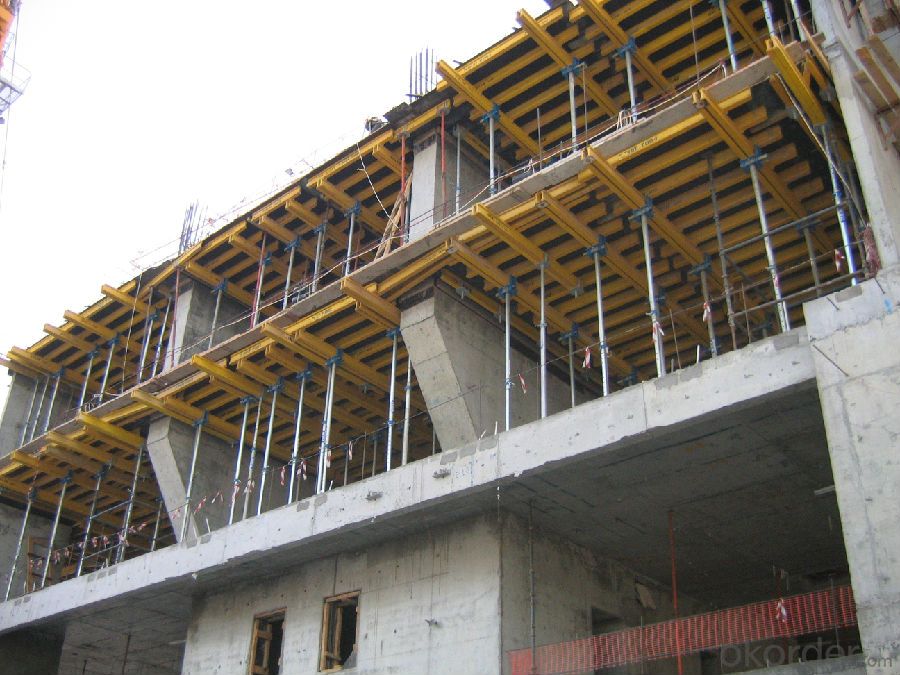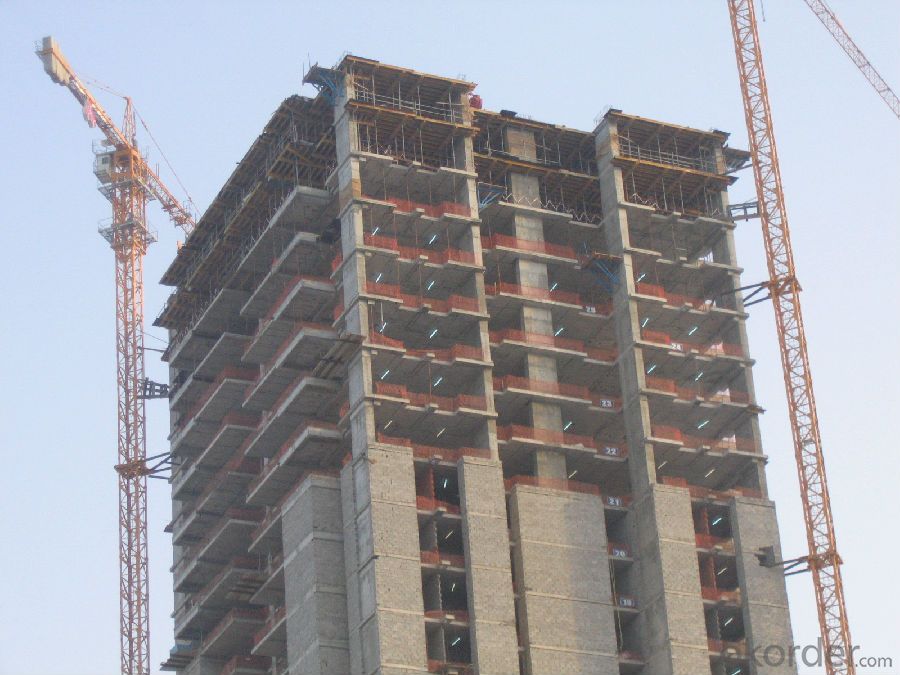Loading Port:Shanghai
Payment Terms:TT OR LC
Min Order Qty:1 m²
Supply Capability:500000 m²/month
Structure of Timber Beam Wall Formwork Description
Timber beam wall formwork is used for the concrete pouring of wall. The application of large areas formwork has greatly increased the construction efficiency and reduced the cost. The system is convenient for construction and it is easy to control the quality. The system has two parts, formwork and pull-push props. The formwork is made of plywood, timber beam and steel waling. Pull-push props can be designed according to the project or simply select the standard props. Tie-yoke and tie-rod are used to reinforce the corner.
Specification:
Formwork Timber Beam
High quality,low price
Tested by SGS according to EN 13377-2002
Dimensional stability
H20 TIMBER BEAM SPECIFICATION
Wood material:Spruce from North Europe
Flange size: 80X 40mm
Web width: 30mm (3 layer )
Weight/: 4.60kg/meter
Length avaible:1.25/2.45/2.65/2.9/3.3/3.6/3.9/4.9/5.9meter
Quality assure: SGS test report according to EN13377:2002
Surface finishing: waterproof yellow painting or other color
Packing: different length loaded differently
GLUE:WBP/MUF
Price advantage: 20-30% cheaper than Austria based on same quality
With end protection
ITEM | Working capacity | EN request | SGS test |
maximum bending resistance | 5KN.M | 10.9KN.M | 16.2KN.M |
maximum shearing resistance | 11KN | 23.9KN | 30.8KN |
maximum bearing resistance | 22KN | 47.8KN | 53.2KN |

