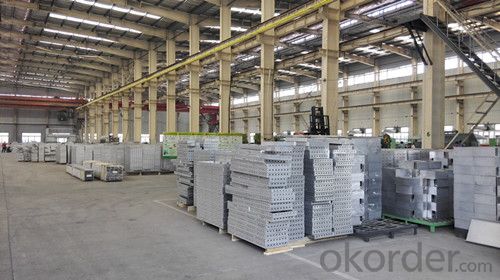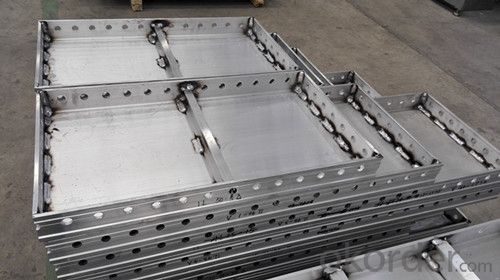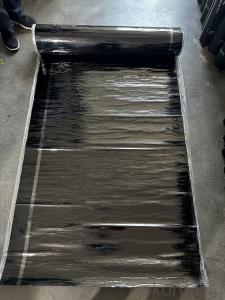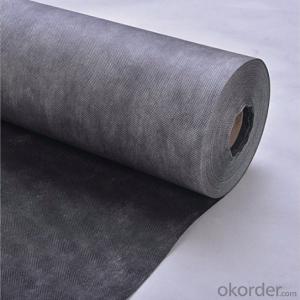Loading Port:Tianjin
Payment Terms:TT OR LC
Min Order Qty:1 m²
Supply Capability:500000 m²/month
1. Structure of Whole Aluminum Formwork Description
Whole Aluminium Formwork System is designed to reduce material quantity, erection and dismantling time as well as effort, subsequently increasing efficiency and reducing general construction time, materials and labour cost. All main components are manufactured from high grade aluminium alloy. This structural grade aluminium has exceptional properties being extremely light in weight but also heavy-duty and durable. When incorporating this into a design which utilizes standard components and allows several possible plan and elevation variables, it provides a lightweight solution for a large area slab formwork system.
2. Specifications:
1. Title: Building Mateirals Construction Aluminum Formwork
2. Material: 6061-T6 aluminum alloy
3. Width : 0.1m/0.15m/0.2m/0.25m/0.3m
Height: 0.4m/0.6m/0.7m/0.9m/1.2m/1.5m
Or any customizes unit sizes according to structural drawings
4. Product application: shear wall, frame structural, retaining wall, column/beam/slab, core wall, staircase.
3. Building Mateirals Construction Aluminum Formwork main advantages:
1. Improve productivity
2. Environmental protection and energy saving
3. Minimize labor, low cost
4. Long time used
5. Material versatile
6. High recovery value for the used material
7. No nails needed
8. Light weight, high strength
9. Suitable for any structures
10. No need second concrete work
3. Whole Aluminum Formwork Specifications
1: MaximumColumn Size:900 x 900mm
(2’-11.5”x 2’-11.5”)
2: DesignConcrete Pressure: 1,800 psf (90 kN/m2)
3:StandardPanel Width 900mm, 750mm & 600mm
(2’-11.5”,2’-5.5” & 1’-11.5”)
4:StandardPanel Height: 3.0m, 2.4m, 1.2m





